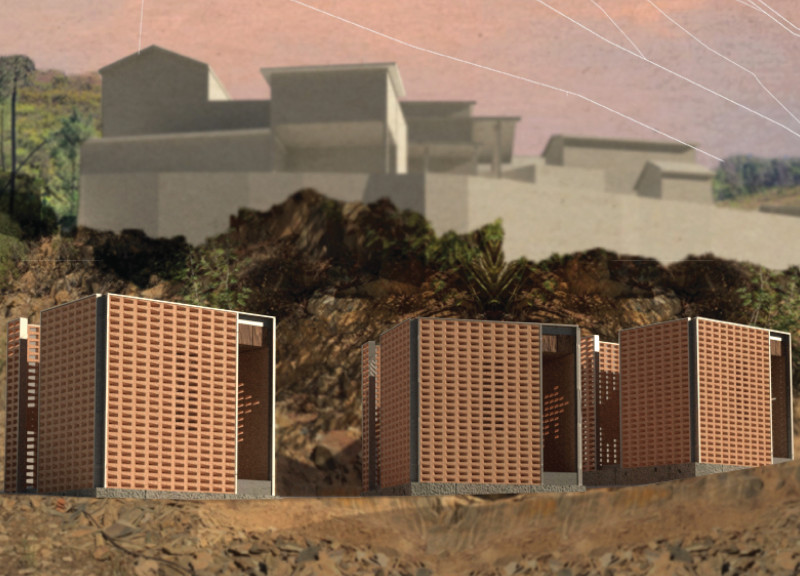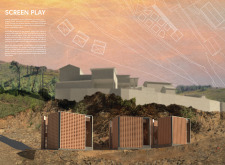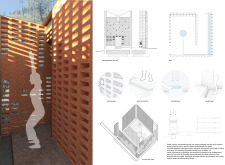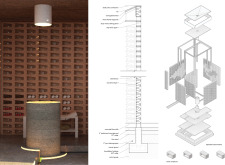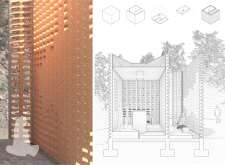5 key facts about this project
Spatial Configuration and Functionality
The pinwheel plan organizes the building in a way that maximizes natural light and views while promoting an open, communicative environment. The layout facilitates efficient movement within the space and encourages interaction between interior and exterior areas. Notable features include a double-void section that serves multifunctional purposes, offering both storage and seamless integration of indoor and outdoor elements. The use of a steel frame provides structural support, allowing the lightweight ceramic bricks to form an engaging facade that balances durability and aesthetic appeal.
Innovative Material Use and Design Approach
The design's unique approach is evident in the varied arrangement of ceramic bricks, which allows light to filter through and creates dynamic patterns within the space. This intentional configuration enhances the sensory experience, establishing a continuous dialogue with the natural environment. The architectural strategy emphasizes sustainability through an integrated water management system that collects rainwater and greywater, channeling it into a central basin for irrigation of surrounding gardens. This feature not only supports the landscape but also reduces water consumption, reflecting a commitment to environmentally conscious architecture.
Interconnection and Aesthetics
The project integrates various materials such as clay bricks, steel, corrugated metal, concrete, and wood, each serving a distinct purpose while contributing to the overall aesthetic coherence. The exterior spaces are designed to encourage outdoor activities, with pathways connecting different areas and promoting engagement with nature. The architecture facilitates a significant connection between the built environment and its natural surroundings, ensuring a harmonious experience for users.
To explore more about the architectural plans, sections, designs, and ideas supporting the "SCREEN PLAY" project, readers are encouraged to review additional materials available in the project presentation. This deeper insight will allow for a greater understanding of the design philosophy and architectural strategies employed in this thoughtful endeavor.


