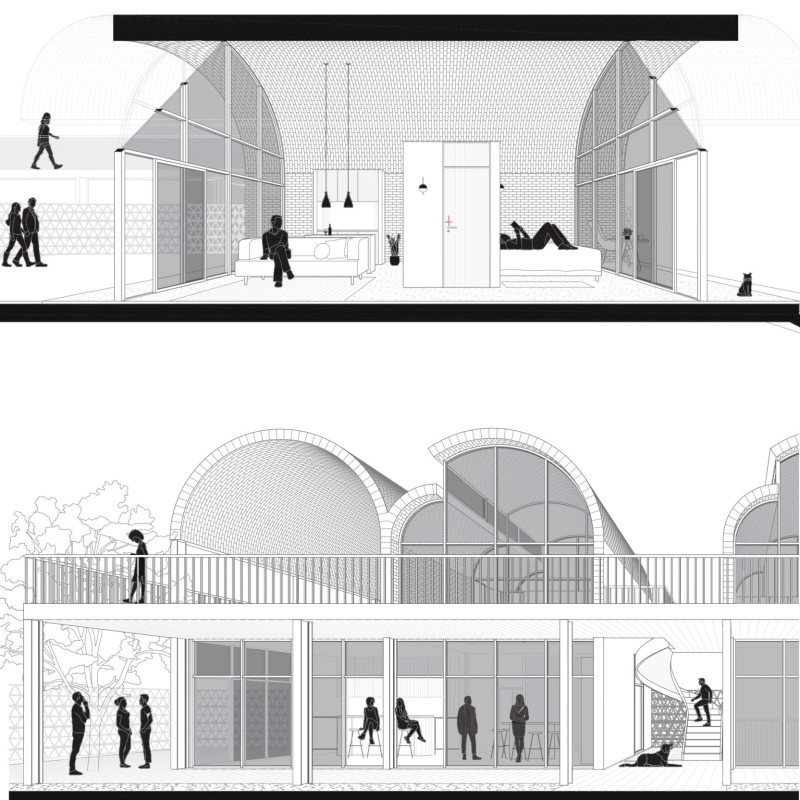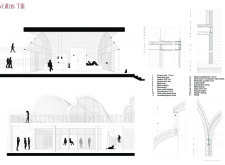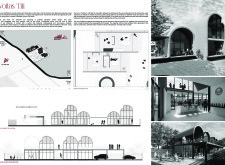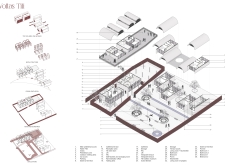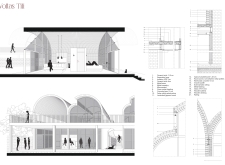5 key facts about this project
Functionally, Voltas Tili serves multiple purposes, including a tasting area, cafeteria, administration offices, and guest accommodations. Each of these spaces is designed to facilitate engagement among visitors, encouraging a shared experience in the midst of the vineyard. The layout promotes not only the enjoyment of the products of the land but also supports educational initiatives about sustainable agriculture and viticulture.
Key elements of the design include its fluid architectural form, characterized by curvilinear lines that replicate the natural contours of the landscape. This approach fosters a visual connection between the built environment and its backdrop, effectively weaving the architecture into the land rather than dominating it. The strategic placement of volumes demonstrates a clear consideration of the local topography, allowing for both aesthetic appeal and functional adaptability.
Materiality is another critical aspect of the design that deserves emphasis. The project utilizes a variety of locally sourced and sustainable materials. Ceramic brick is employed for its durability and thermal properties, while microcement offers a modern, versatile finish for the interiors. Additionally, the choice of expansive glass walls enhances the connection between indoor and outdoor spaces, inviting ample natural light and offering stunning views of the vineyard. Structural support is provided by metal beams, which maintain a sleek aesthetic while ensuring the stability of the overall design. Gypsum plasterboard is utilized for interior partitions, enabling flexibility in spatial organization.
The project also demonstrates a commitment to sustainability through innovative design approaches. Natural ventilation is effectively harnessed to create a comfortable interior climate, reducing reliance on mechanical systems. This attention to environmental consciousness not only aligns with modern architectural principles but also enhances the overall user experience within the space.
Unique to Voltas Tili is its emphasis on community and social interaction. The architectural design includes various outdoor terraces and communal areas where visitors can gather, enjoy the landscape, and participate in activities that celebrate local culture. This design philosophy prioritizes not just functionality but also the emotional connection of the users to their surroundings, supporting a sense of belonging and commitment to the region.
The integration of these various elements—function, materiality, form, and community interaction—culminates in an architectural project that is both reflective of its context and forward-thinking in its design strategies. Ultimately, Voltas Tili stands as a testament to the potential of modern architecture to foster relationships between people and the environment.
For those interested in exploring the intricate details of the design, including architectural plans, sections, and other architectural ideas, the project presentation offers a comprehensive view into the coordination of these elements. Engaging with the presentation will provide further insights into the unique aspects of the design that define Voltas Tili.


