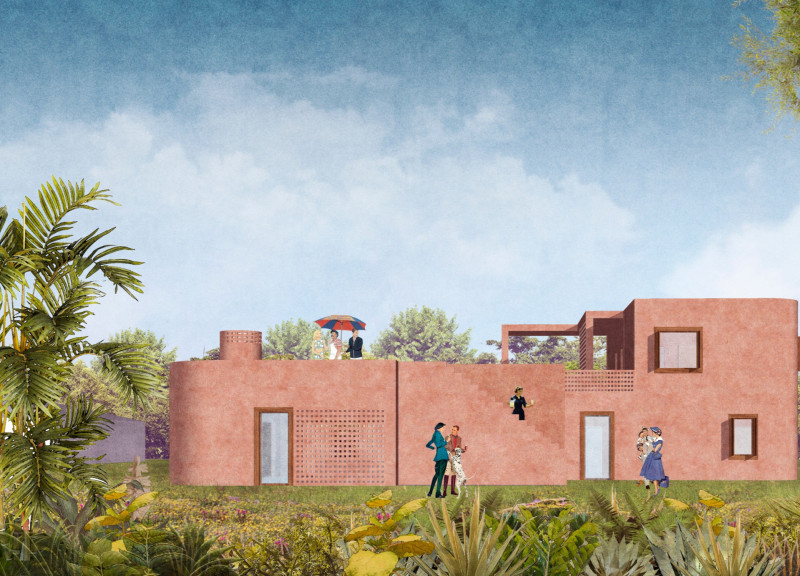5 key facts about this project
At its core, the Olive Garden residence represents an innovative approach to residential architecture, reflecting contemporary needs while honoring traditional values. The overall function of the project extends beyond mere shelter, aiming to foster a sense of community among its inhabitants. Key to this function is the open floor plan that encourages fluidity and social interaction throughout various spaces. This layout features communal areas like a kitchen and dining room, designed to facilitate shared experiences, while private spaces are strategically placed to offer personal retreat when needed.
Every aspect of the Olive Garden residence has been meticulously planned to ensure that it serves its intended function of promoting well-being and social cohesion. The entrance is oriented to the south, maximizing natural light throughout the day and creating a warm welcome. Upon entering, one is immediately drawn into an experience that prioritizes warmth and connection. The spatial organization flows seamlessly, with each room carefully situated to optimize views and access to outdoor spaces.
The materials selected for the project further enhance its connection to the environment. Features such as ceramic bricks, treated with local lime mortar and complemented by oak wood for windows and doors, showcase a commitment to sustainability and regional craftsmanship. Glass blocks provide visual interest and allow natural light to permeate interior spaces, fostering an inviting ambiance. The choice of compressed sand and gravel for flooring also speaks to durability and thermal performance, enhancing occupant comfort throughout the seasons.
Unique design approaches characterize the Olive Garden residence, further distinguishing it from more conventional residential designs. Open courtyards serve as pivotal elements, providing essential natural light while also acting as functional gardens where inhabitants can cultivate plants and enjoy serene outdoor moments. These spaces reflect the project’s philosophy of integrating landscape with architecture and allow for a deeper engagement with nature.
Additionally, the inclusion of green roof terraces underscores the emphasis on sustainability while creating multifunctional outdoor gathering spaces. These terraces are designed for relaxation and socialization, offering occupants a valuable resource for enjoying the natural surroundings. Such spaces are enhanced by integrated shade solutions that promote comfort during peak temperatures, showcasing a commitment to energy efficiency while ensuring outdoor areas remain inviting.
Landscaping within the project has been executed with a strong ecological focus, featuring an array of native plants that bolster biodiversity and reinforce the identity of the location. The olive garden element interwoven throughout the design not only provides visual appeal but also allows occupants to experience agricultural yields while reinforcing a connection to the earth.
The Olive Garden residence serves as an exemplary model of contemporary architectural practice, balancing the demands of modern living with a respectful nod to the surrounding landscape. By prioritizing open, communal spaces alongside private retreats, the project fosters an environment where residents can thrive emotionally and socially. Those interested in further exploring how the architectural plans, sections, and designs manifest these innovative ideas are encouraged to delve into the presentation of the project for a closer look. This exploration will reveal the thought processes and architectural concepts that define the Olive Garden residence and unveil deeper insights into its thoughtful and pragmatic design.


























