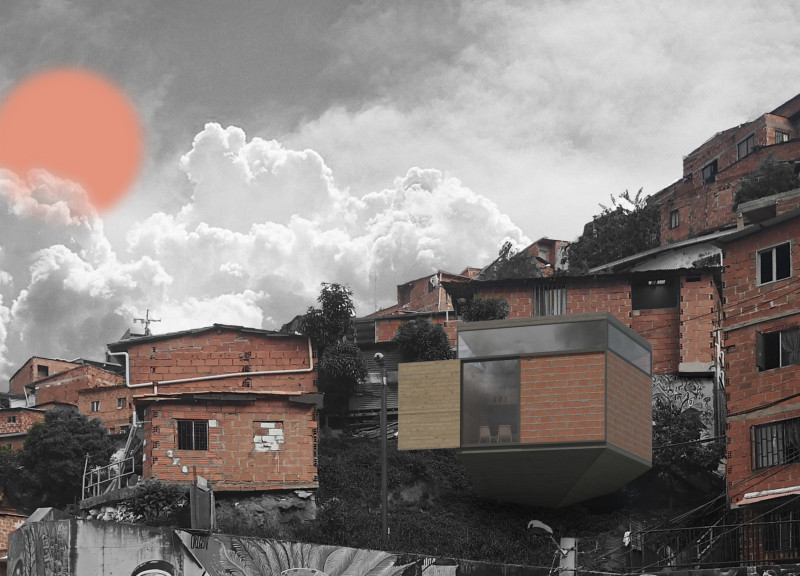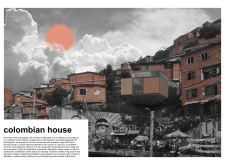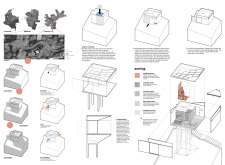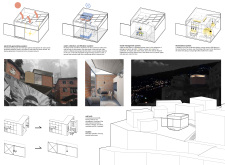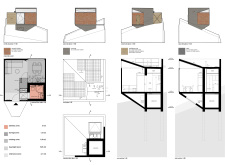5 key facts about this project
The architecture of the Colombian House exhibits a modular form, effectively maximizing the use of space while allowing for personal adaptability. It features zones dedicated to various functions, including living, cooking, and sanitation, each designed with the residents’ needs in mind. This versatile layout encourages interaction among inhabitants, enhancing the sense of belonging. The design emphasizes natural light, with large windows and strategically placed openings that not only illuminate internal spaces but also frame the stunning views of the surrounding hills, integrating the indoors with the beauty of the natural environment.
Material selection is a critical component of the project, where local resources are prioritized to ensure both sustainability and aesthetic continuity with the region's architectural heritage. The use of ceramic blocks, concrete, Caribbean pine, and steel reflects a balanced approach to durability and warmth, fostering comfort while also providing structural integrity. This choice of materials resonates with the community's identity, celebrating regional craftsmanship and techniques.
One of the unique design approaches evident in the Colombian House is the incorporation of sustainability features that address both environmental and social concerns. The integration of solar panels for electricity generation exemplifies a commitment to renewable energy, while the rainwater collection system promotes water conservation, crucial for a community typically relying on limited resources. Furthermore, a dedicated waste management system encourages proper disposal practices, reinforcing the architectural intention to promote sustainable living among residents.
The architecture of the Colombian House also tackles safety through its innovative design elements. A manually adjustable shutter system offers both privacy and security, addressing the residents' concerns while allowing for interaction with the surrounding community. These features enhance the feeling of safety without compromising aesthetic qualities or openness, fostering an inviting atmosphere for both residents and visitors alike.
The Colombian House stands as a representation of thoughtful architectural responses framed by cultural sensitivity and community engagement. By combining adaptable spaces, local materials, and sustainability practices, the design advocates for a model that can be replicated in similar urban contexts facing socio-economic challenges. This project serves as a reminder of the potential of architecture to create environments that not only house individuals but also uplift communities.
To gain further insights into the architectural plans, sections, and design ideas behind the Colombian House, readers are encouraged to explore the project presentation. Engaging with the detailed elements of this project can provide a deeper understanding of its innovative approaches and the vision behind its creation.


