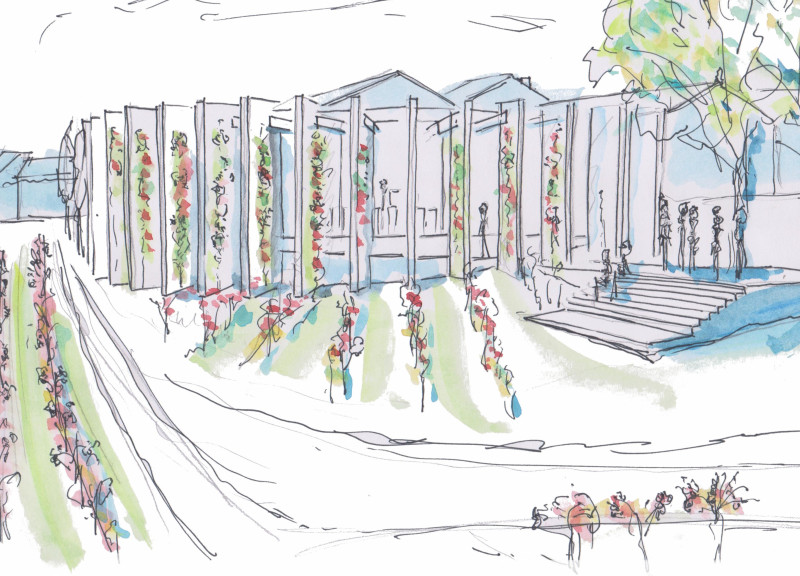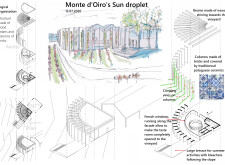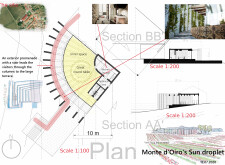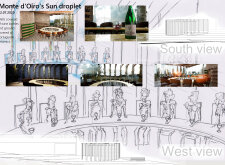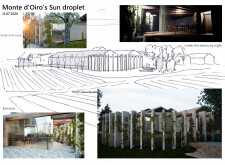5 key facts about this project
The architectural design emphasizes an integration of interior and exterior spaces, creating a fluid connection with the vineyard. Key features include a circular tasting table at the core of the building, serving as a focal point for communal interaction. The incorporation of large glass windows allows for ample natural light and unobstructed views of the vines, reinforcing the connection with the site.
The thoughtful arrangement of spaces provides both functionality and aesthetic appeal, enabling adaptable use for various events and gatherings. The layout encourages a social atmosphere essential for wine tasting, fostering a sense of community.
Material Choice and Construction Techniques
The project stands out due to its choice of materials, reflecting both sustainability and locality. The main structural elements include wood and brick, with brick columns accentuated by traditional Portuguese ceramic tiles. The use of wood imparts warmth to the interior, while glass elements contribute to transparency, allowing the surrounding landscape to play an integral role in the architectural experience.
Innovative patterns in the brickwork and the strategic integration of climbing vines along structural supports introduce a dynamic aspect to the design, promoting a living environment that evolves with seasons. This biophilic approach enhances air quality and encourages biodiversity, aligning with contemporary sustainable architectural practices.
Functional Spaces and User Experience
The internal organization of the Monte d'Oiro facility prioritizes accessibility and usability. Visitors are greeted by an open-plan layout, guiding them seamlessly towards the tasting area. The circular table design not only serves a practical purpose but also embodies the collective experience of wine tasting. The arrangement of adjacent outdoor terraces allows for an extension of activities, reinforcing the project’s commitment to community engagement and outdoor enjoyment.
Natural ventilation is achieved through strategically placed openings, which also facilitate cross-lighting, reducing dependency on artificial illumination. This attention to detail contributes to a sustainable design ethos, addressing both environmental concerns and user comfort.
The Monte d'Oiro's Sun Droplet offers an exemplary case of how architecture can harmonize with its environment while fostering social interaction. As a destination for wine enthusiasts and casual visitors alike, the project encourages exploration and appreciation of viticulture.
For further details and insights into the architectural plans, architectural sections, and overall architectural ideas that characterize this project, readers are invited to explore the complete project presentation.


