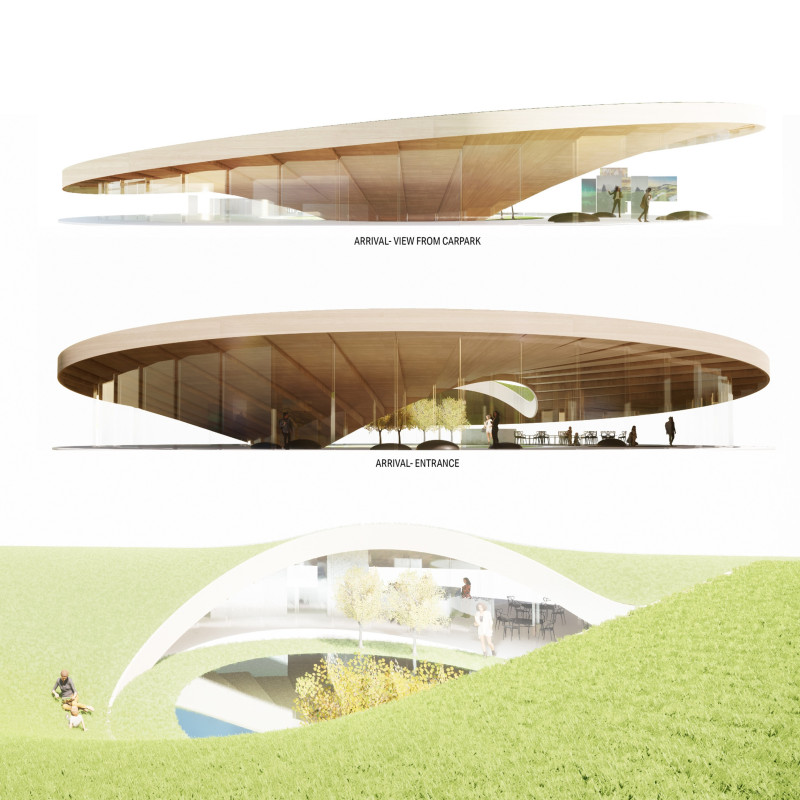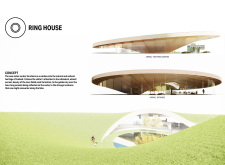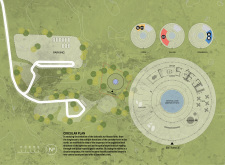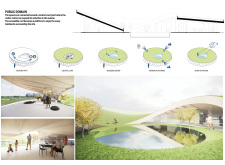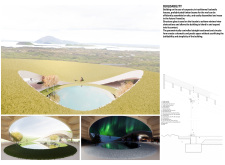5 key facts about this project
The Ring House Visitor Center is an architectural project situated in Iceland, designed to blend with the surrounding landscape while serving as an informative hub for visitors. This center is not merely a structure; it represents a confluence of natural beauty and cultural narrative, aimed at enhancing the experience of exploring the Icelandic environment. The project functions as a space for exhibitions, educational events, and public gatherings, all designed to engage visitors with the local culture and geography.
The architectural layout follows a circular form, which facilitates fluid movement and promotes social interaction among visitors. It features a central courtyard that serves as a gathering point while also allowing views of the surrounding geological features. The entrance is designed to draw visitors into the various functional areas, including exhibition spaces, administrative offices, and commercial outlets. An emphasis on connectivity ensures that visitors can easily navigate from one area to another while enjoying the aesthetics of the built environment.
Unique Design Approaches
A distinctive characteristic of the Ring House is its seamless integration with the landscape. The use of local materials, such as timber and structural glass, allows the building to resonate with traditional Icelandic architectural practices while still addressing modern requirements. The extensive use of glass in the façade not only enhances the visual connection to the outside but also maximizes natural light within the interior spaces.
The project incorporates a green roof, which serves multiple purposes: providing additional recreational space, allowing infiltration of rainwater, and reducing energy use by insulating the building. This innovative approach to roofing aligns with sustainable design principles, demonstrating a commitment to environmentally responsible architecture.
Architectural Ideas
Incorporating elements of Icelandic folklore, the Ring House engages visitors with narratives tied to the local culture, providing a deeper understanding of the region's history. The concept of a “Mirror of Sky,” exemplified by a central lake within the project, creates opportunities for reflection—both literal and metaphorical—encouraging visitors to engage with the surroundings.
The organization of spaces within the building optimizes functionality while maintaining a strong connection to the landscape. Pathways are designed to guide visitors through various experiences, integrating art installations and educational displays along the routes.
For those seeking further information on the architectural plans, sections, and overall designs, consider exploring the project presentation. This will provide a comprehensive understanding of the architectural ideas embedded in the Ring House Visitor Center, illustrating how it stands apart from typical visitor centers through its thoughtful design and integration with the natural environment.


