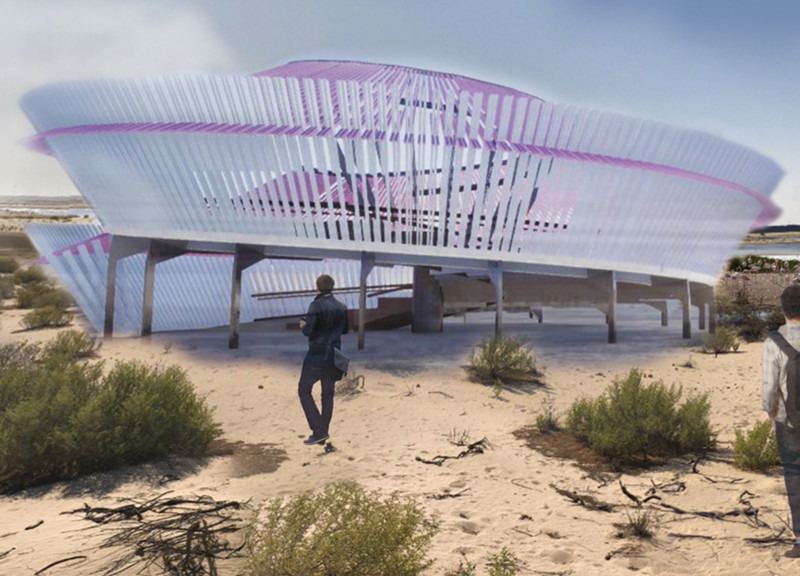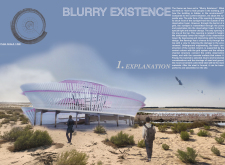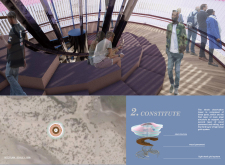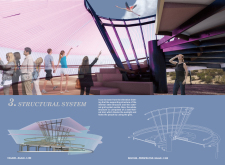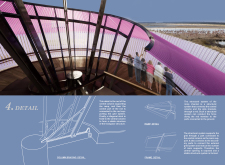5 key facts about this project
At its core, the design serves as an observation point, allowing visitors to immerse themselves in their surroundings while providing a unique vantage point over the landscape. The structure invites occupants to engage visually and spatially, creating a blend of intimacy and openness. This duality is central to the architecture of "Blurry Existence," where the user experience is informed by a careful balance of visibility and elusiveness.
The physical structure is distinguished by a refined approach to materiality, incorporating cold-rolled steel to create a robust yet lightweight framework. This choice enhances the construction's efficiency and reduces environmental impact by minimizing material use while ensuring structural integrity. Wood is also prevalent in the design, particularly for the flooring and seating areas, providing warmth and tactile comfort, inviting exploration and interaction. The incorporation of a light steel grid system not only serves as a visual component but also enhances the perception of light and shadow within the space, acting as both a functional element and a design statement.
One of the most notable features of "Blurry Existence" is the central opening at its apex. This element serves to channel natural light deep into the tower, while also symbolizing a connection to the sky. The resulting atmosphere shifts throughout the day, with changing patterns of sunlight creating a dynamic sensory experience. Furthermore, the design includes a ramp system, allowing seamless circulation through the tower while ensuring accessibility for all visitors. By incorporating opportunities for resting and viewing at various levels, the architecture fosters moments for interaction and reflection.
The aesthetic quality of the structure is particularly enhanced by its color palette, which takes inspiration from the natural environment. Soft hues resonate with the flora around the tower, adjusting visually throughout the day, allowing the building to maintain a dialogue with the landscape. This careful attention to visual coherence and context creates a sense of belonging, inviting users to see the architecture not as an intruder but as a thoughtful participant in the surrounding ecosystem.
In terms of unique design approaches, the emphasis on blending light and shadow positioning within the tower promotes a layered understanding of space. This exploration is evident not only in the spatial layout but also in the way the materials interact under varying conditions. The architecture intentionally refrains from harsh contrasts, which allows the design to respond more naturally to environmental changes over time.
As visitors navigate this architectural project, they can experience the harmony of nature and design that "Blurry Existence" embodies. The thoughtful integration of materials and forms, along with the tower's observational function, makes it an inspiring exploration of contemporary architecture. To fully appreciate the nuances and complexities of this project, readers are encouraged to delve deeper into the architectural plans, sections, designs, and ideas to gain a comprehensive understanding of the vision behind "Blurry Existence." By exploring these elements, one can further appreciate how this design not only serves a practical purpose but also enriches the broader conversation about the role of architecture in our relationship with the environment.


