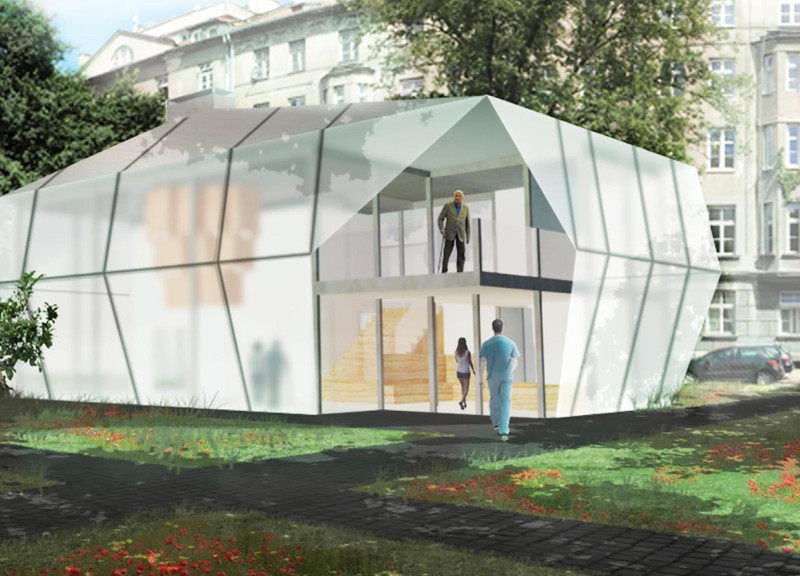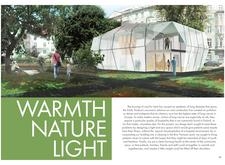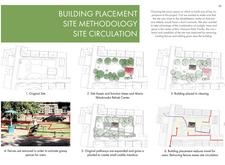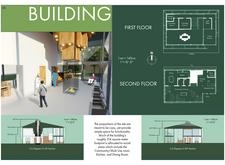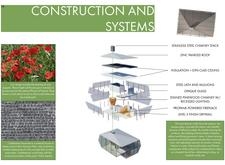5 key facts about this project
The design embodies the principle of creating a healing environment that is not only functional but also fosters a sense of community and interconnectedness. By utilizing expansive glass walls, the architecture enhances the relationship between indoor and outdoor spaces, inviting natural light and providing views of the park's serene landscape. This connection to nature is fundamental to the project, as outdoor spaces are known to support mental well-being and overall quality of life for patients undergoing rehabilitation.
Key features of the design include a central hearth, which serves as a gathering point for patients, their families, and staff. This element symbolizes warmth and togetherness, countering the often isolating experience found in traditional hospital settings. The building is thoughtfully organized into two levels to facilitate ease of movement and interaction. The first floor is dedicated to administrative functions, featuring consultation rooms and staff offices designed with accessibility in mind. Navigation through the space is simplified by wide corridors and strategically placed seating areas, ensuring that patients can comfortably move throughout the building.
The second floor shifts the focus toward community engagement with multipurpose areas, including a kitchen and dining room. These spaces are designed to encourage social interactions, limit feelings of isolation, and provide opportunities for communal activities, which are essential for emotional and psychological support during recovery. The nuanced layout reflects an understanding of the unique needs of patients while fostering a supportive atmosphere.
Materiality plays a crucial role in the overall design approach, balancing aesthetics with sustainability and functionality. The use of stainless steel for structural elements adds a modern touch, providing durability while contributing to the building's clean lines. Zinc panels utilized in the roofing introduce a resilient barrier against the elements, ensuring that the facility remains accessible year-round. Interior spaces are finished with level 5 drywall to create smooth surfaces that are easy to maintain, promoting hygiene in a healthcare environment.
Landscaping is also a significant part of the project, with plans for the use of native flora, such as corn poppies, reinforcing local biodiversity and creating lush, inviting outdoor spaces that enhance patient recovery. Additionally, the surrounding cobblestone pavement reflects traditional aesthetic values, establishing a connection to the local culture and community while ensuring that the rehabilitation center feels like an integral part of the neighborhood.
One of the unique design approaches found in this project is the comprehensive integration of architectural elements that respond directly to the community's needs and environmental conditions. The focus on reducing air pollution's impact aligns seamlessly with the strategic placement of the building to optimize access to green spaces. The central fireplace acts as both a functional and symbolic feature, promoting warmth and community interaction within a setting that traditionally can feel clinical and impersonal.
The building's overall design speaks to a larger conversation around modern healthcare architecture—one that emphasizes the importance of incorporating nature and community elements into facilities dedicated to healing. The combination of physical accessibility, thoughtful material selections, and communal spaces underscores the commitment to creating an environment conducive to recovery while responding appropriately to the public health crisis facing the region.
For those interested in a deeper understanding of this architectural project, exploring the architectural plans, architectural sections, architectural designs, and architectural ideas presented would provide invaluable insights. This project represents an exploration of how architecture can effectively respond to pressing social issues while celebrating the relationship between health, community, and the environment.


