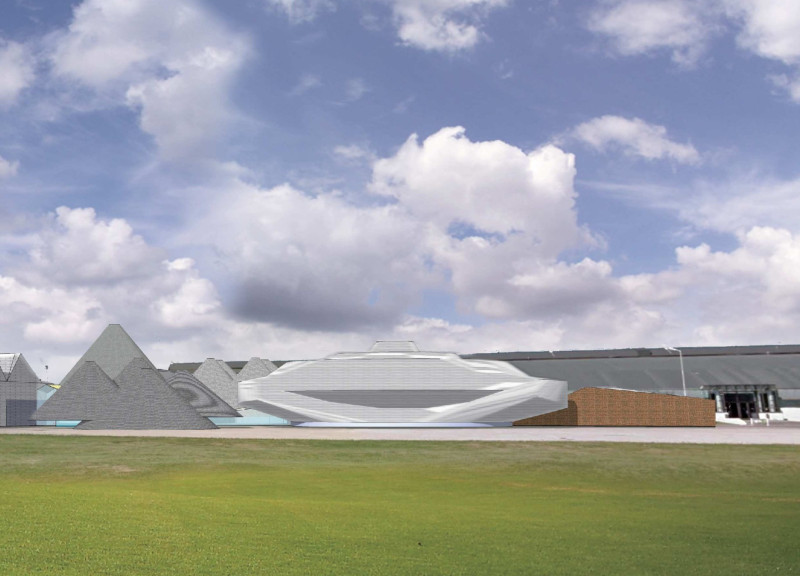5 key facts about this project
The expansion of the International Exhibition Centre aims to enhance the functionality and connectivity of an important venue in the Baltic region. This design introduces auditoriums and conference rooms, creating a flexible space that encourages collaboration and interaction among visitors and exhibitors. The overall concept focuses on improving circulation and navigation throughout the Centre.
Design Layout
At the center of the design is a general entrance hall that flows into a passageway surrounding a circular courtyard. This layout provides direct access to different functional areas while promoting smooth movement within the building. The circular passageway increases visibility and helps create a connected environment where users can easily engage with various activities.
Functional Efficiency
Operational efficiency is a key aspect of the design. Each functional space includes random access points, allowing for flexible movement and fostering a lively atmosphere. This approach encourages interaction among users and creates opportunities for networking, addressing the modern needs of exhibition spaces.
Natural Light Integration
Natural light plays an essential role in the design, enhancing the interior environment. The design incorporates structural units that allow light to enter freely, creating a bright and inviting atmosphere. This thoughtful integration of light improves usability and adds to the overall appeal of the Centre.
Circular Courtyard
The circular courtyard acts as a focal point and index for the Centre, guiding visitors to various functional spaces. This open layout ensures easy access and reinforces the Centre's role as a hub for trade fairs and exhibitions. The relationship between the courtyard and the surrounding spaces enhances the user experience, making it a welcoming area that encourages exploration and engagement.


























