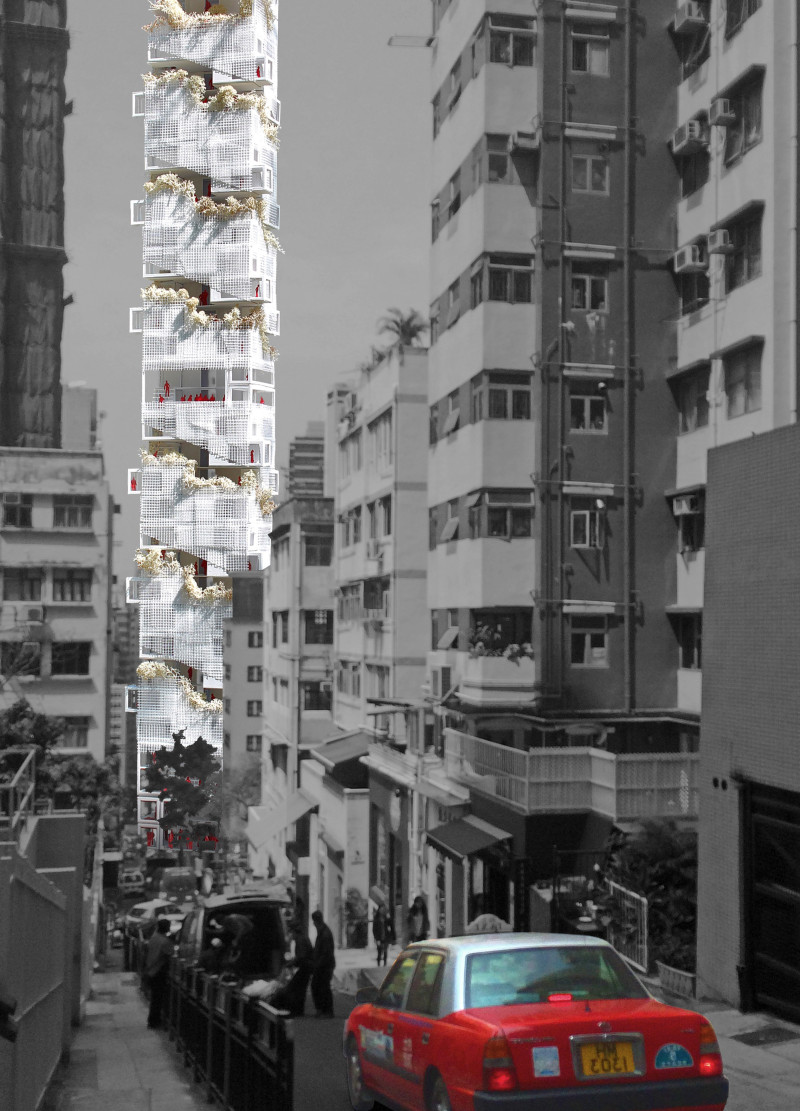5 key facts about this project
The primary function of the Cùnzhùang Tǎ is to offer adaptable living spaces through a vertical layout that combines private and communal areas. The design incorporates various modules linked around a central courtyard, serving as a focal point for community gatherings. This configuration promotes social engagement while allowing for personal privacy, addressing the needs of both individuals and families in a compact living space.
Unique Design Approaches
A key aspect of the Cùnzhùang Tǎ is its adaptation of traditional architectural forms into a contemporary high-rise structure. This approach serves to maintain cultural identity while implementing modern construction techniques. Cross-laminated timber (CLT) is utilized significantly, providing an environmentally friendly alternative to standard materials while enhancing the visual warmth of the design. The use of CLT allows for modular construction, which supports flexibility in layout decisions.
The architectural strategies deployed also focus on optimizing natural light and ventilation. Large glass facades permit substantial daylight penetration and visual connectivity with the surrounding environment. These elements are complemented by bamboo shading devices, which prevent excessive solar heat gain while enabling airflow and privacy.
Integrated into the design are outdoor green terraces and communal gardens, facilitating a connection to nature within the urban landscape. This design not only serves aesthetic functions but also contributes to the residents’ well-being and ecological sustainability.
Community-Centric Design Elements
The incorporation of communal amenities is a standout feature of the Cùnzhùang Tǎ project. It includes shared kitchens, flexible meeting spaces, and dedicated areas for children's play, fostering social interactions among residents. By prioritizing collective spaces, the design supports a lively community atmosphere.
The architectural layout’s adaptability is critical to its function. Units can be interconnected, allowing for larger family spaces or protected privacy as required. This flexibility enables the building to respond to the dynamic needs of its residents, reflecting a modern understanding of family and community life.
The Cùnzhùang Tǎ represents a forward-thinking solution to the demand for urban housing. Its unique blend of cultural heritage and innovative design strategies offers a model for future developments in similar contexts. Readers interested in gaining further insights should explore the architectural plans, sections, and designs associated with this project for a comprehensive understanding of its design concepts and implementation.


























