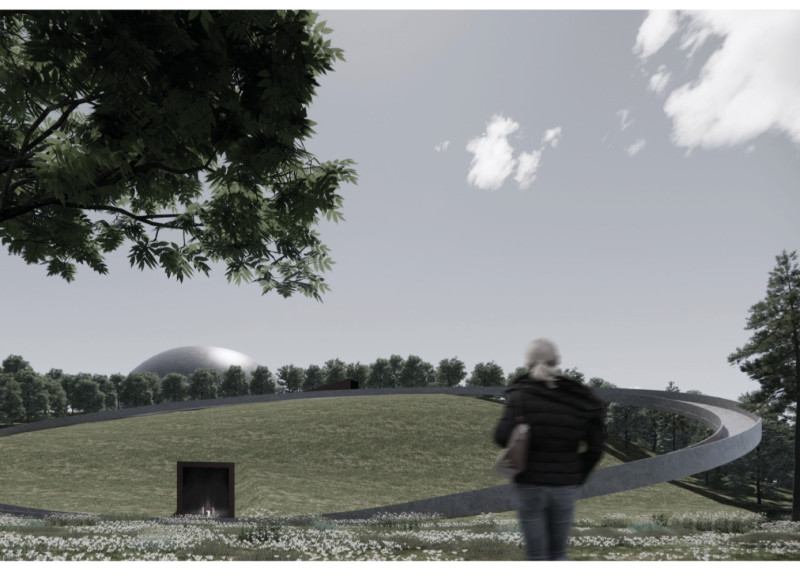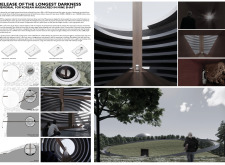5 key facts about this project
The memorial's layout is structured to guide visitors through a circular pathway, allowing for a non-linear exploration of space. This design choice signifies the multifaceted nature of memory and grief, inviting individuals to recognize the need for introspection and contemplation. Each segment of the path corresponds to thematic galleries that narrate the experiences of victims through historical artifacts, photographs, and narratives. The use of materials such as concrete, wood, and glass plays an integral role in how the memorial is experienced, providing both a tactile relationship with the architecture and a symbolic connection to the themes of life and loss.
Unique Design Approaches
This project distinguishes itself through its integration of natural elements and emphasis on light and shadow. The circular form not only provides an inclusive experience but also reinforces the idea of continuity in memory. The central timber column serves as a focal point, representing a connection to life and resilience amid the memorial’s darker themes. Light plays a critical role in the design, as carefully placed openings allow natural illumination to shift throughout the day. This approach ensures that the interior atmosphere evolves, reflecting the transient nature of memory itself.
Another distinctive feature of the design is the representation of the mine shaft. The memorial emulates the experience of descending into a mine, utilizing spatial depth to evoke the emotional weight associated with loss and entrapment. This immersive quality enhances visitor engagement, transforming interactions with the space into a personal journey that encourages reflection on collective history.
Architectural Components
Key architectural components include the central column, thematic galleries, and contemplative spaces strategically placed throughout the site. The central column, constructed from timber, rises dramatically within the memorial, symbolizing hope and the possibility of renewal. Surrounding this column are various galleries designed to house informative displays and artifacts that tell the stories of those affected. Each gallery is consciously arranged to facilitate a flow that encourages visitors to move from one experience to the next intuitively.
Contemplative spaces are interspersed to provide areas for stillness and individual reflection, allowing visitors to process their experiences before continuing along the path. The varied textures and finishes of the walls, combined with the play of light and shadow, create an environment that reflects the complexity of the narratives being shared.
For more comprehensive insights into the "Release of the Longest Darkness" project, including architectural plans, sections, and design details, exploring the presentation will provide a deeper understanding of its architectural significance and the intentions behind its design. This memorial stands as an important testament to the past while aiming to foster a thoughtful dialogue about the future.























