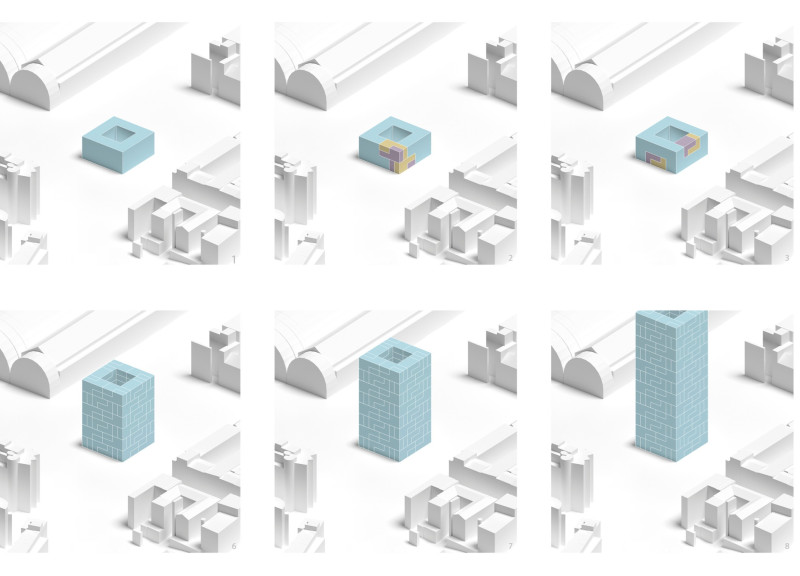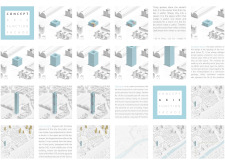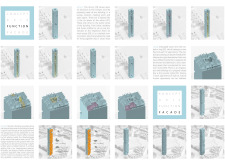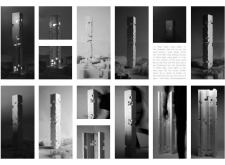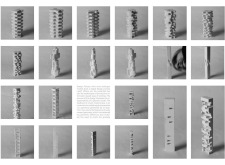5 key facts about this project
This architectural design boasts a clear focus on functionality and social interaction. By integrating living spaces, communal areas, and public zones into one coherent structure, the project emphasizes the importance of community within the urban fabric. The design is a contemporary reinterpretation of the traditional courtyard house, a concept that historically encourages interaction and collective living, adapted now for a vertical urban context.
One of the noteworthy features of this project is the central atrium, which serves as the heart of the tower. This space promotes vertical circulation while acting as a hub for social activity, connecting various levels through thoughtfully designed access points. The atrium is designed to invite natural light and air, creating an engaging environment that encourages residents to interact. The juxtaposition of private residences and shared spaces is a unique aspect of the project that highlights the movement towards more community-oriented living arrangements.
The facade of the building is another important element, crafted to not only define the aesthetic character of the design but also to enhance its functionality. The use of glass is central to this aspect, offering transparency and allowing the interior spaces to visually connect with the exterior environment. This architectural choice creates a sense of openness, breaking down barriers between public and private realms while also optimizing natural light distribution throughout the building. Additionally, the integration of thermal insulation within the facade contributes to the project's energy efficiency, aligning with contemporary sustainability practices.
Materials play a crucial role in conveying the essence of the design. The project employs reinforced concrete for its structural framework, ensuring durability while enabling the creative forms characteristic of modern architecture. Metal elements are integrated into the design, providing structural support and contributing to the contemporary aesthetic. These materials work together to create a balanced approach to modern construction, showcasing both resilience and visual appeal.
In terms of user experience, the project focuses extensively on optimizing living conditions within an urban context. Each residential unit is designed with an emphasis on privacy, while simultaneously promoting a sense of connection among residents. The configuration of units ensures that they benefit from both views and natural light, essential elements that enhance the quality of life.
The architectural design reflects a thoughtful consideration of the surrounding urban environment. It engages with local topography, ensuring that its placement allows for visual connections with the Taunus mountains and the city skyline. These connections are designed to enrich the experience of living in an urban setting, reminding residents of their proximity to both nature and the urban landscape.
Unique design approaches evident throughout this project demonstrate a commitment to addressing contemporary urban challenges. By integrating residential, communal, and public functions, it transforms the conventional understanding of urban housing. The project exemplifies how urban architecture can facilitate community interaction while providing for individual needs.
For a deeper understanding of this architectural endeavor, readers are encouraged to explore the project presentation in detail. Engaging with elements such as architectural plans, architectural sections, and innovative architectural designs will further illuminate the thoughtful ideas embedded within this project. The exploration of these materials offers insight into how this design can serve as a model for future urban developments.


