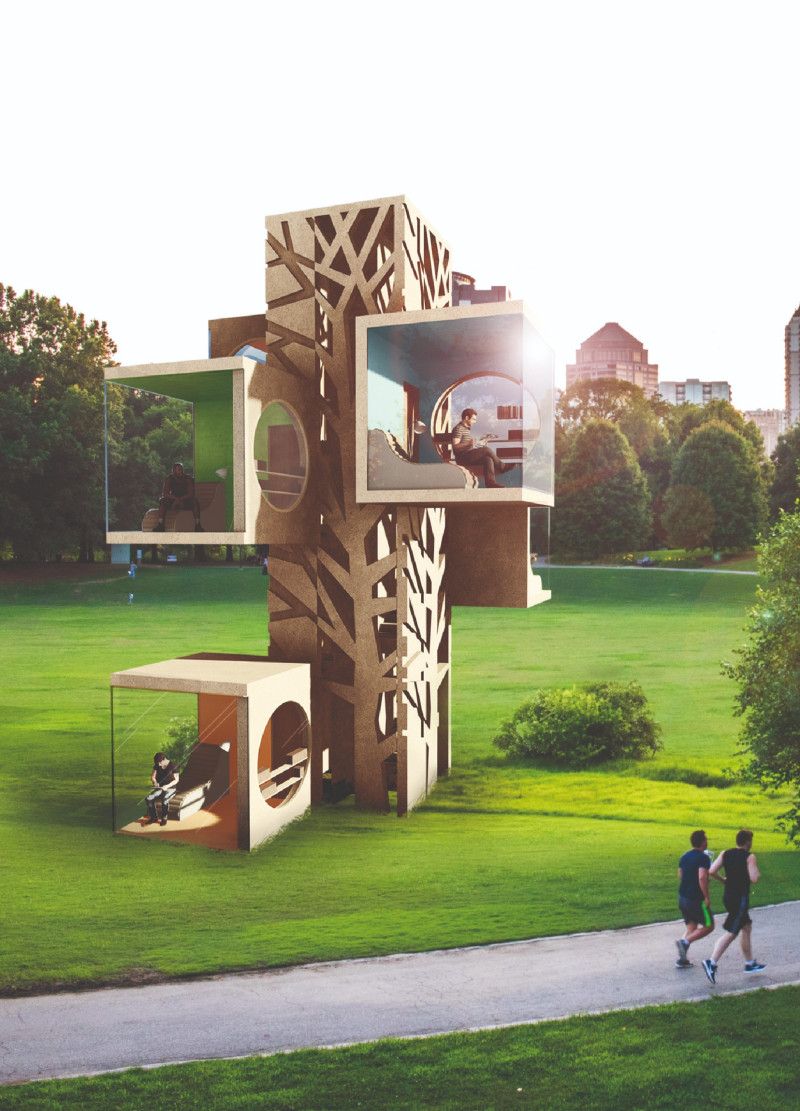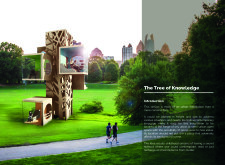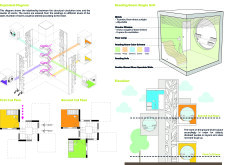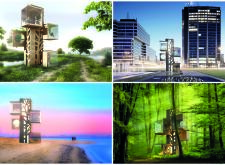5 key facts about this project
At the heart of the design lies the portrayal of a tree, both in its structural form and in its underlying philosophy. The trunk of the installation serves not only as a central support system but also acts as a symbolic core representing strength and stability. Surrounding this central element are designated spaces for reading and meditation, carefully conceived to provide users with a sense of privacy and tranquility. These areas are designed to encourage individual engagement with literature and introspection, creating a retreat for those seeking quietude away from the distractions of urban life.
The carefully selected materials play a crucial role in defining the character of the project. Cement board provides the solid framework for the trunk, offering durability while maintaining a natural aesthetic that is reminiscent of real tree bark. Glass elements are skillfully incorporated within the reading and meditation rooms, allowing natural light to flow freely, enhancing the connection between the interior spaces and the external environment. This design choice not only illuminates the spaces but also fosters a visual exchange, bringing the beauty of the surrounding nature into the heart of the installation. Steel frames add strength and support to the overall structure, merging functionality with a sleek contemporary design. Wood finishes bring warmth into the space and evoke the feeling of a tree house, reinforcing the overall thematic connection to nature.
A noteworthy aspect of the project is its versatility, allowing it to adapt to various contexts and spatial requirements. The flexible design accommodates different functions and can be scaled to suit diverse urban settings, whether nestled within a park or positioned near educational institutions. By fostering community engagement, “The Tree of Knowledge” becomes more than just a solitary place for reflection; it transforms into a communal space that invites interaction and learning among visitors.
The graphical presentation of the project includes exploded diagrams that illustrate the relationships between the structural core and the functional spaces. Such visual representations clarify the circulation paths and spatial organization, offering insight into the thought process behind the design. Additionally, renderings of the installation against varied backdrops—from urban environments to natural landscapes—highlight its adaptability and potential impact on different settings.
This architectural project stands as a contemporary interpretation of traditional ideas around trees and knowledge. By blending nature and urban life, it offers an inviting space that encourages individual growth and facilitates moments of quiet reflection. The design reflects a thoughtful approach to public architecture, seeking to enrich the experiences of those who encounter it.
For those intrigued by the innovative qualities of “The Tree of Knowledge,” I encourage you to delve deeper into the project presentation. Exploring the architectural plans, sections, and various design ideas will provide a more comprehensive understanding of the vision and intent behind this unique urban installation.


























