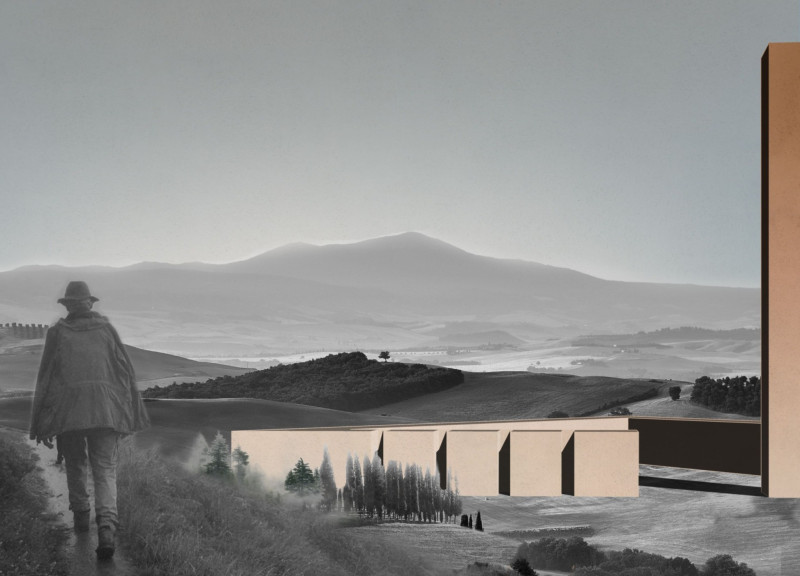5 key facts about this project
At its core, "An Analogous Room" represents a shift towards recognizing architecture as a facilitator of community engagement. It aims to create a gathering place where people can come together for various activities such as reading, socializing, or simply enjoying their surroundings. The design is not merely a standalone structure; it is an integral part of the community fabric, inviting users to explore its various offerings.
The functionality of the project is evident in its modular design, which allows for adaptability across different uses. Key components include a fence that doubles as a bike rack and seating area, making it a versatile element for both storage and social interaction. This innovative utilization of architectural features creates an open atmosphere, encouraging users to engage more freely with the space as well as with each other. Another important aspect is the presence of a tower that adds a vertical dimension to the architecture, acting not only as a visual landmark but also as a space for contemplation or observation.
Materiality is a crucial element of this project. The use of cement blocks provides both structural integrity and a modern aesthetic, while wooden joists introduce a warmth and tactile quality to the environment. The inclusion of yard boards for cladding signifies a user-centric approach, allowing individuals to personalize and enhance their environment. This choice of materials not only reinforces the aesthetic but also underscores the sustainability ethos by promoting local resource use and involvement in the design process.
An important aspect of this architectural design is its response to the surrounding geographical context. Positioned within a rural or semi-rural landscape, it complements the natural environment, encouraging outdoor interactions and activities. The project’s arrangement invites exploration of the site, merging the built environment with the landscape in a seamless transition. This connection to nature enhances the overall experience of the space, reinforcing the role of architecture in promoting a balanced relationship between humans and their surroundings.
Unique design approaches are evident in how the project accommodates different scales and functions within a cohesive structure. The thoughtful placement of features allows for varied user experiences, from intimate gatherings to larger community events. The scale of the architectural elements cleverly contrasts with the human figure, reminding users of their place within the broader context of the building and the landscape. This balance is vital in creating a sense of belonging and ensuring the project resonates with its users.
In summary, "An Analogous Room" exemplifies a modern architectural response that fuses thoughtful design with community-centric ideals. Its focus on functionality, materiality, and interaction highlights the potential for architecture to serve as more than a space to occupy—it’s a place for community, expression, and connection. To gain deeper insights into the project's architectural plans, sections, and overall designs, readers are encouraged to delve into the full presentation and explore the nuances of this innovative design.


























