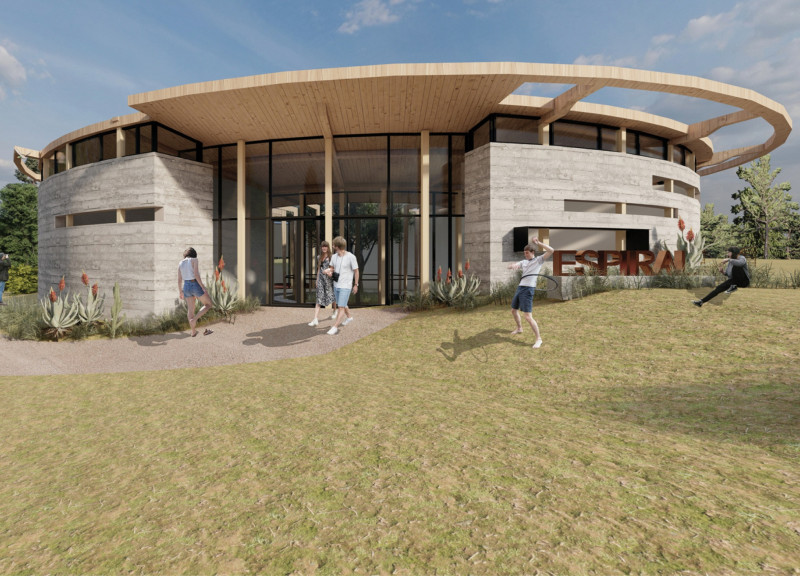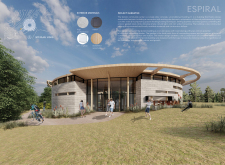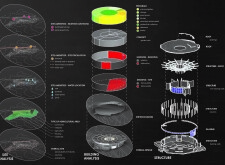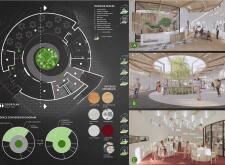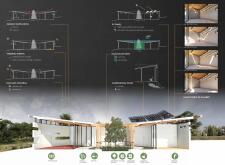5 key facts about this project
The Espiral Community Center is a contemporary architectural project focused on sustainability and social interaction. Located in a natural landscape, its circular design promotes community connectivity while integrating environmental responsibility. The building serves a dual purpose as a venue for events and a communal gathering space, featuring areas designated for culinary activities, social events, and public engagement.
The architectural design employs high-performance concrete for its structural elements, complemented by reclaimed wood slats and low-e glass. These materials not only ensure durability but also provide aesthetic warmth and energy efficiency. The building's layout emphasizes smooth circulation, with pathways leading to a central rainwater harvesting garden. This garden serves as both an ecological feature and a focal point, inviting interaction among visitors.
Sustainability is a core principle in the project. Features such as passive ventilation and thermal mass are utilized to minimize energy consumption. Photovoltaic panels contribute to electricity generation, while rainwater collection systems support irrigation for the garden. The implementation of eco-friendly materials, including low VOC paints and sustainable flooring options, enhances the health of the indoor environment.
Spatially, the interior of the Espiral Community Center has been designed for versatility. The layout accommodates various community activities, from workshops to social gatherings. The inclusion of large openings and sliding doors fosters a strong connection between indoor and outdoor environments, encouraging natural light and expanding usable space.
One of the most notable aspects of this project is its circular layout, inspired by natural proportions. This design not only enhances the aesthetic value but also facilitates movement and interaction. Unlike conventional community centers, Espiral integrates a rain garden directly into its functional spaces, reinforcing the importance of ecological awareness in community design.
The Espiral Community Center redefines expectations for communal architecture by incorporating sustainable practices and fostering a sense of community. For those interested in exploring the architectural plans, sections, and design ideas further, a detailed presentation is available to deepen understanding of this innovative project.


