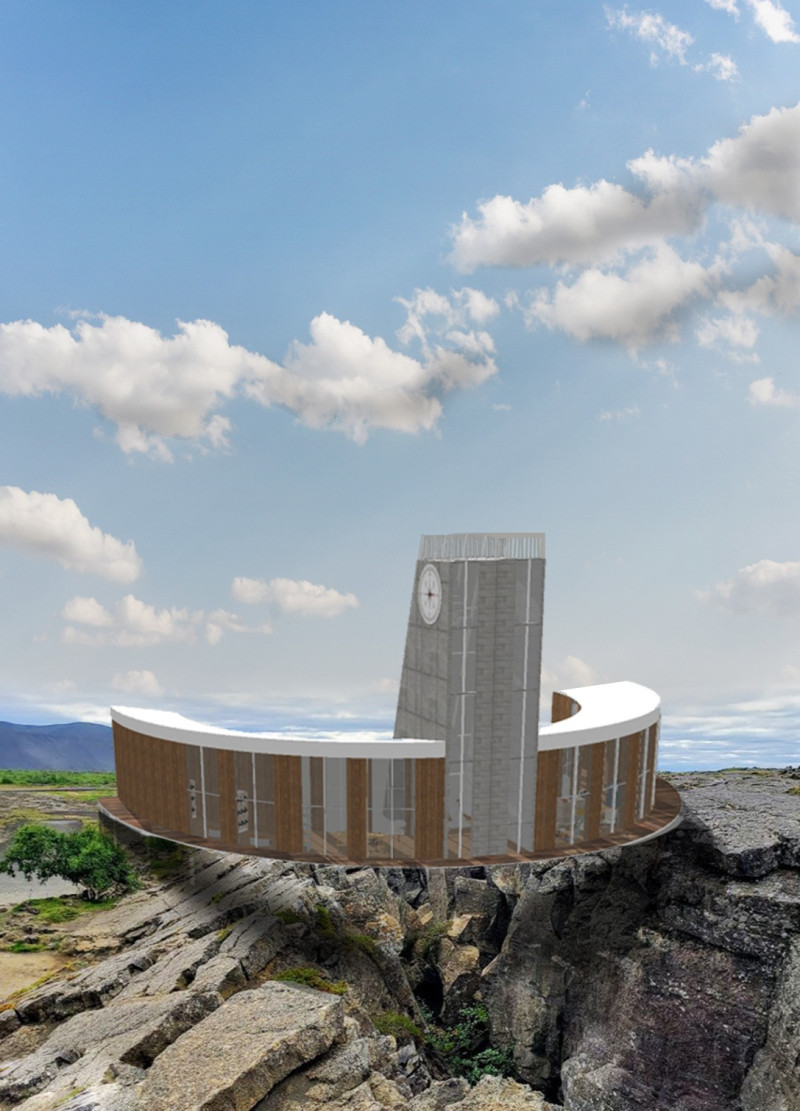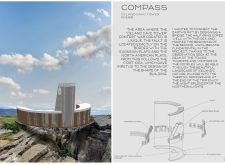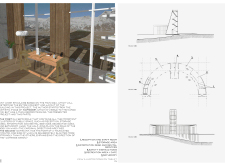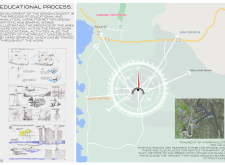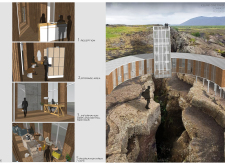5 key facts about this project
The primary function of the Celand Cave Tower is to provide a visitor center and observation platform, allowing individuals to engage directly with the remarkable geological characteristics of the area. The project encompasses two main components: a semi-circular public space and a truncated pyramid observation tower. The semi-circular section serves as an entrance and amenity area, housing necessary facilities such as a reception desk, information center, recreation areas, and restrooms. This arrangement facilitates easy access and enhances the visitor experience.
The observation tower serves a crucial role in the project’s design. Its slanted edges allow for expansive views of the surrounding landscape while echoing the themes of direction and orientation found in a compass. This feature not only provides aesthetic benefits but also encourages visitors to explore the stunning vistas of Iceland, including views of thermal springs and opportunities to witness natural phenomena like the Northern Lights.
Unique to this project is the integration of materials that resonate with the local environment. Concrete forms the structural backbone, ensuring durability and strength, while local hardwood is utilized in the facade and interior details, allowing for a tactile connection to the surrounding nature. High-performance glazing is strategically applied to optimize natural light without compromising thermal efficiency, enhancing the building's energy performance while maintaining inviting spaces. Stained glass elements are included to create dynamic interactions of light and color within the interiors.
The design approach emphasizes sustainability and community connectivity, inviting visitors to interact with the environment and each other. The layout is intentionally designed to facilitate tourism while preserving the region's natural integrity. This balance between built structure and natural landscape is a notable aspect of the project, reinforcing the connection between architecture and its geographic context.
For more detailed insights into the design and development of the Celand Cave Tower, including architectural plans, sections, designs, and ideas, readers are encouraged to explore the complete project presentation. Engaging with these elements can provide a clearer understanding of the architectural intent and innovative features that define this significant project.


