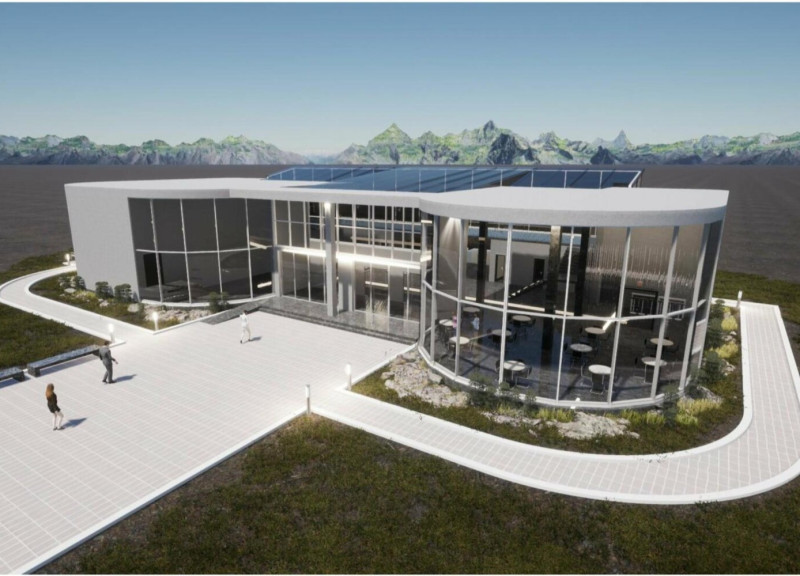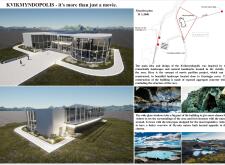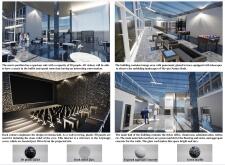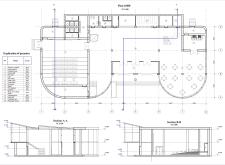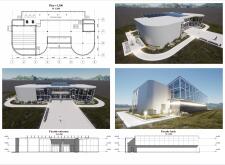5 key facts about this project
At the core of Kvikmyndopolis lies a design philosophy that emphasizes connectivity between the built environment and its natural context. The architecture is characterized by the use of exposed aggregate concrete, which evokes the texture and color of the nearby rock formations. This material choice not only reinforces the visual language of the project but also imbues the structure with durability, allowing it to withstand the rigorous climate typical of the region. Large glass windows are strategically placed throughout the pavilion, facilitating expansive views of the adjacent landscapes and flooding the interior spaces with natural light. This transparency fosters a connection to the surrounding environment, encouraging visitors to appreciate the natural beauty of Iceland as they engage with the cinematic offerings.
The spatial organization of Kvikmyndopolis is designed to create a comfortable and welcoming atmosphere. It encompasses a main movie hall that comfortably accommodates up to 50 viewers, designed to ensure an intimate yet immersive film experience. The interior is enhanced through the use of dark tones and 3D plastic panels in the cinema hall, which not only cater to aesthetic preferences but also improve sound quality and acoustics, elements crucial for a satisfactory cinematic environment. Adjacent to the main hall, the pavilion features a café area that promotes social interaction, where visitors can gather, enjoy refreshments, and discuss their cinematic experiences.
A unique aspect of Kvikmyndopolis is its dedication to creating an engaging visitor experience beyond just film. The design incorporates outdoor lounge areas that encourage users to take in the surroundings, with features such as telescopes placed on a panoramic terrace designed for optimal views of the Mývatn landscape. This aspect of the design reinforces the architectural goal of integrating leisure, culture, and nature, providing visitors with opportunities to connect with their environment on multiple levels.
The overall architectural design aims not only to fulfill functional requirements but also to reflect and honor the cultural imagery associated with Icelandic geography. Attention to detail is evident in features such as the selection of high-quality finishes, including dark tinted glass, green marble flooring, and meticulously crafted entrances. Each component has been carefully chosen to resonate with the natural setting while maintaining a modern sensibility.
Kvikmyndopolis exemplifies a contemporary architectural approach that merges usability and aesthetics, creating a space that is both functional and reflective of its setting. The thoughtful interplay of materials, light, and space contributes to an atmosphere that encourages exploration, social interaction, and a deepened appreciation for the Icelandic landscape. For those interested in the architectural ideas and sectional layouts that shape this project, further exploration of the architectural plans and sections will provide additional insights into the complexities and nuances of the design. Engaging with the project presentation offers a deeper understanding of the innovative design approaches that define Kvikmyndopolis as a noteworthy addition to the architectural landscape of Iceland.


