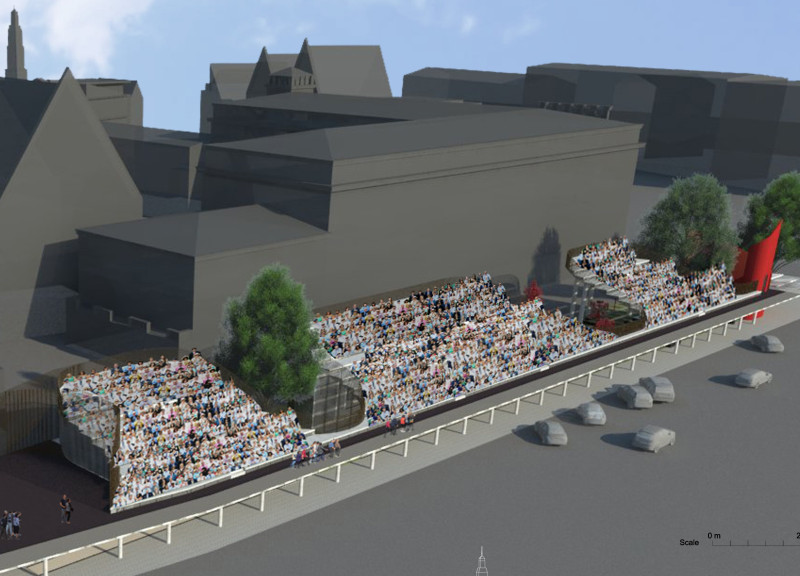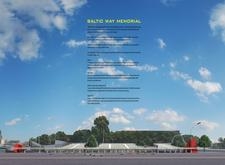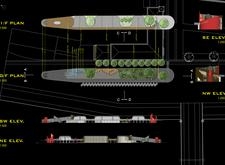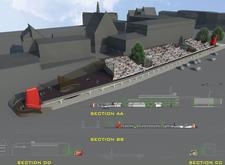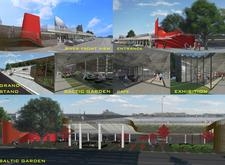5 key facts about this project
This project represents more than just a commemorative structure; it embodies the spirit of unity, resilience, and cultural identity intrinsic to the Baltic peoples. The architecture of the memorial serves a dual function: it commemorates a pivotal moment in history while also providing a space for public engagement and community gatherings. Visitors are encouraged to traverse the site, reflecting on the values of freedom and solidarity that the original protest epitomized.
Key elements of the Baltic Way Memorial include the entrance, the Baltic Garden, the Grand Stand, exhibition spaces, and the Memorial Square. The entrance is designed to be prominent and welcoming, drawing visitors into the memorial and inviting them to embark on a personal journey of reflection. This gateway embodies the significance of accessibility in memorial design, allowing all individuals to engage with the space meaningfully.
The Baltic Garden is a central feature of the memorial, offering a green oasis that is richly connected to the cultural heritage of the Baltic region. Native plants and scenic pathways are integrated into this landscape, promoting a harmonious relationship with nature and emphasizing the importance of environmental stewardship. Visitors can experience the serenity of the garden while contemplating the shared history of the Baltic nations, making it an integral part of the memorial’s overall character.
The Grand Stand is another pivotal component. Serving as both a memorial and a functional gathering space, it features sloped seating that allows visitors to sit, reflect, or partake in communal events. This design approach fosters an inclusive atmosphere, creating opportunities for dialogue and interaction among people who come to honor the memory of those who fought for freedom.
Exhibition spaces within the memorial provide an opportunity for education and storytelling, reflecting on the events surrounding the Baltic Way. These areas are designed to be flexible and inviting, allowing for diverse educational experiences that cater to various audiences. The thoughtful integration of these spaces further enhances the memorial’s purpose as a site for learning and remembrance.
At the center of the memorial lies the Memorial Square, which serves as the heart of the project. This open area facilitates community gatherings and provides a clear sightline to other elements of the memorial, reinforcing the unity theme that the project embodies. The design encourages visitors to congregate, interact, and actively participate in the remembrance process, further solidifying the relationship between the memorial and the community it serves.
The materials selected for the Baltic Way Memorial play a significant role in its overall design narrative. Concrete, glass, steel, and wood are among the primary materials used to create a lasting and impactful structure. Concrete is used for its durability, signifying the strength and stability associated with the ideals of independence. Glass elements facilitate interaction between the indoor and outdoor spaces, symbolizing transparency and openness. Steel provides the structural framework, embodying resilience, while wood introduces warmth, making the environment inviting and approachable.
The design of the Baltic Way Memorial employs unique approaches that enhance its functionality and aesthetic appeal. The landscape architecture harmonizes with the architectural elements, creating a seamless experience for visitors as they navigate through the site. Additionally, the incorporation of various types of spaces—both intimate and expansive—allows for multiple forms of engagement, whether through quiet reflection or vibrant community events.
By emphasizing these design elements, the Baltic Way Memorial transcends the conventional boundaries of a static memorial. It invites exploration and interaction while facilitating a deeper understanding of the historical significance it represents. Readers interested in understanding the architectural nuances of this project can delve into the architectural plans, sections, and designs to gain further insights and appreciation for its well-considered architectural ideas. Exploring this project presentation will illuminate how architecture can serve both commemorative and community functions, bridging the gap between past struggles and present aspirations.


