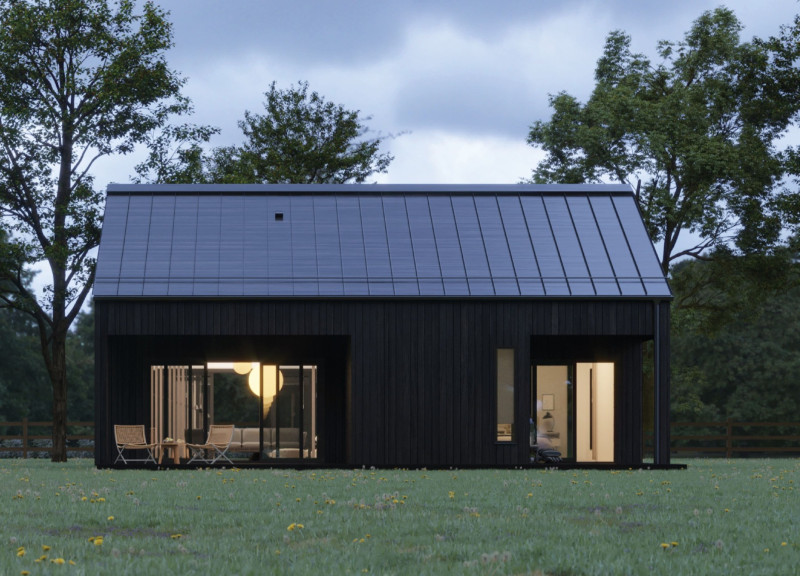5 key facts about this project
At its core, this cabin represents a dedication to sustainable living and an immersive experience with the surrounding environment. The project is envisioned as a sanctuary that encourages occupants to engage with nature, providing comfort and retreat from the organized chaos of daily life. The architectural design focuses on creating spaces that flow seamlessly from indoor to outdoor, reinforcing the intrinsic bond between the built space and the natural world.
The cabin's open floor plan is one of its defining elements, featuring a layout that promotes interaction and communal living. Central to this space is a generous living area that integrates the kitchen and dining spaces, allowing for social gatherings and familial interactions. Large floor-to-ceiling windows punctuate the walls, strategically oriented to capture stunning views and flood the interior with natural light while ensuring that the occupants remain connected to the beauty outside. The careful placement of these windows maximizes daylighting, reducing the need for artificial lighting and enhancing overall energy efficiency.
Unique design approaches are evident throughout the cabin. Covered decks extend from the main living area, offering an extension of the interior that invites outdoor activities while providing respite from the elements. These outdoor spaces serve not only as areas for relaxation but also as conduits for enjoying the tranquility of the landscape. The incorporation of natural materials is another significant aspect of the design. The cabin's exterior is clad in vertically-arranged, sustainably sourced wooden siding, treated to blend with its wooded surroundings. This choice of material reflects an understanding of the importance of texture and color in architecture while ensuring that the structure harmonizes with its setting.
The project implements a range of sustainable materials and methods. The roof features standing seam metal, providing durability while facilitating effective water drainage. It is complemented by cellulose insulation, which enhances energy efficiency while remaining eco-friendly. High-performance energy-efficient windows not only minimize thermal loss but also reduce reliance on mechanical heating and cooling systems. Inside, the use of natural hardwood flooring contributes to the cabin's aesthetic warmth, ensuring a sense of comfort and homeliness.
The design also incorporates innovative sustainability features, such as the use of vapor retarders and gypsum board interiors to manage moisture effectively. These choices reflect an architectural understanding of the importance of maintaining a durable and healthy indoor environment. The architectural outcomes focus on promoting energy efficiency and reducing the ecological footprint, making it a model of responsible design in its approach to resource management.
What is particularly noteworthy about this design is its user-centric approach. Every element, from the spatial arrangements to the material choices, prioritizes occupant experience while fostering an essence of togetherness and belonging. The cabin embodies a lifestyle that values simplicity and a strong connection to nature, making it more than just a structure—it's a truly integrated living experience.
The design invites viewers to consider the architectural possibilities that arise when natural elements coalesce with intentionally crafted environments. For additional insights into this architectural project, readers are encouraged to explore the architectural plans, sections, and designs that detail the thoughtful decisions made throughout the development. This exploration provides a clearer understanding of how architectural ideas manifest in tangible forms, reflecting the project's commitment to sustainable development and its respect for the natural surroundings.


























