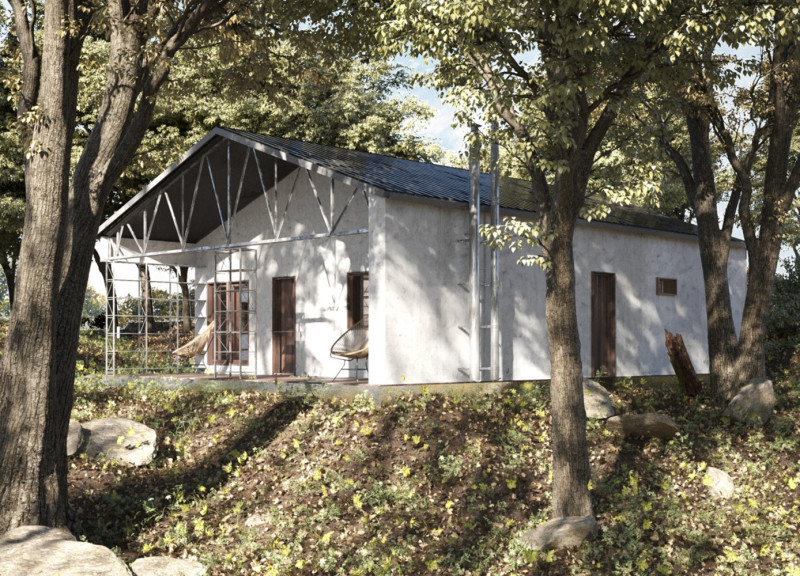5 key facts about this project
At its core, this project represents the intersection of practicality with a forward-thinking approach to environmental responsibility. The design addresses the pressing issues of resource consumption and waste in the construction industry, cleverly integrating the idea of recycling within the architecture itself. This not only emphasizes timelessness in terms of materials but also advocates for a more mindful consideration of a building’s lifecycle.
The function of this modular home extends beyond mere occupation; it serves as a living space that adapts to the needs of its residents while maintaining an environmentally conscious ethos. The layout is characterized by a balance of communal and private areas, encouraging interactions while providing sanctuaries for personal retreat. This duality is essential, as it caters to the varying dynamics of modern living, making the project not only a feasible housing solution but also a positive contributor to community interaction.
Important features of the design include the extensive use of shelf racks, which function as both the foundation and the interior walls of the structure. By employing galvanized steel for these racks, the architects ensure durability while supporting various configurations of living space. This modularity allows for the easy reconfiguration of the interior layout to meet changing needs over time. The variety of materials used in conjunction with the shelf racks illustrates a commitment to both functionality and aesthetics. The incorporation of cellulose fiber for insulation stands out as a proactive choice for energy management, signifying a push towards environmentally friendly building practices.
The exterior of the structure is conceived with a combination of polycarbonate panels and wood elements, allowing for both transparency and warmth. The polycarbonate not only provides natural light but also helps in thermal management, fostering a connection between the occupants and their environment. The organization of these materials creates an expressive façade that challenges conventional residential design while presenting a clear narrative focused on sustainability.
The integration of distinctive design approaches, such as the asymmetrical roofline and the dual-functionality of the shelf components, enhances the project's character. These thoughtful details align with contemporary architectural ideas that prioritize sustainability and innovative material use, offering a fresh perspective on what residential spaces can represent in today's world.
The project also emphasizes outdoor space, enhancing the connection between nature and the living quarters. Careful landscaping considerations further intertwine the building with its surroundings, demonstrating an awareness of ecological principles that guide the overall design philosophy. This aspect of the project allows for not just an aesthetic enhancement but an enriched living experience for its occupants.
The overall design of the "Second Life of Shelf Rack" project is a testament to how architecture can respond to modern challenges through innovative thinking and practical solutions. By championing the reuse of materials and modular construction techniques, it encourages viewers and potential residents alike to rethink traditional concepts of home and sustainability.
To deeply explore the intricacies of this project, including architectural plans, architectural sections, and detailed architectural designs, readers are encouraged to engage with the complete presentation of this insightful and thought-provoking project.


























