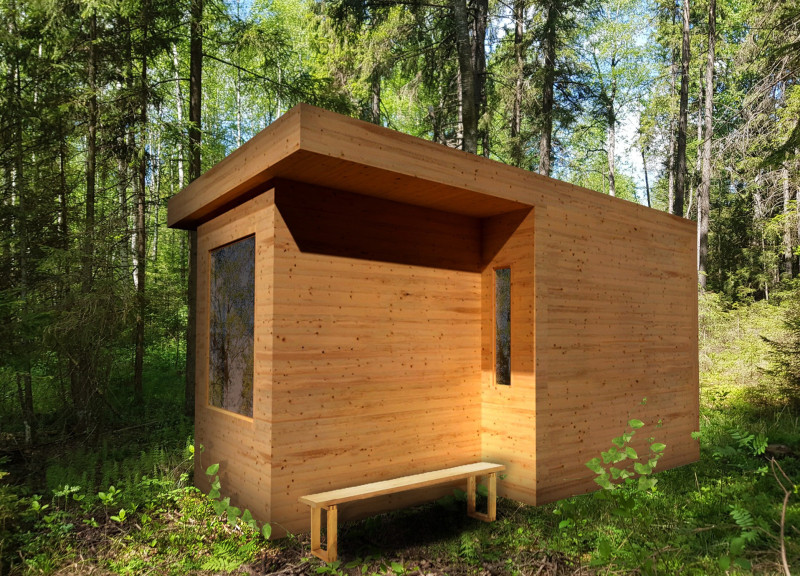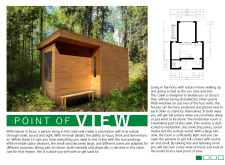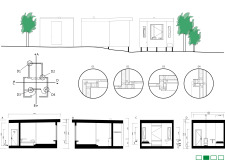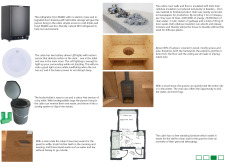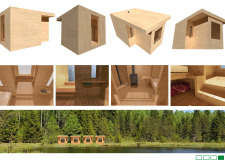5 key facts about this project
Architecture and Functionality
The cabin occupies a footprint of 15 square meters, constructed primarily from impregnated pine. This choice of material aligns with local availability and sustainability goals. The design emphasizes an open layout, featuring distinct zones for living, sleeping, and sanitation. A large window in the meditation area optimizes natural light and enhances the occupants' connection to nature, fulfilling an essential function of relaxation and contemplation. The layout also incorporates a wood stove, promoting a sustainable heating solution while providing cooking capabilities. The inclusion of a battery-driven LED lighting system further enhances energy efficiency, reducing the overall environmental impact of the space.
Unique Design Approaches
This project distinguishes itself through its commitment to sustainability and adaptability. The use of iCell cellulose insulation not only contributes to the thermal efficiency of the cabin but reinforces the design's eco-friendly ethos. Additionally, the integration of a biocomposting toilet exemplifies its dedication to environmental responsibility, supporting off-grid living while minimizing waste.
The cabin's adaptability is notable, as its design allows it to function both as an independent unit or as part of a cluster for communal use. This flexibility can accommodate various user preferences, enhancing its appeal for both solitary retreat seekers and social gatherings. The minimalistic architecture focuses on purposeful design, ensuring that every element serves a clear function without unnecessary embellishments.
Environmental Integration
The architectural approach is rooted in the concept of grounding the structure within its environment. By employing natural materials and designing for low impact on the landscape, the cabin reflects an architectural trend toward integrating built environments with natural ecosystems. The simplicity of its geometry— a rectangular prism with a sloped roof— facilitates effective water runoff while maintaining a low profile against the backdrop of the forested terrain.
The project exemplifies a thoughtful balance between functional design and ecological considerations, with careful attention to thermal comfort, visual access to nature, and space utilization. For those interested in exploring the architectural details further, including architectural plans, architectural sections, and architectural ideas that informed this project, reviewing the full presentation would provide valuable insights into the design's effectiveness and innovation.


