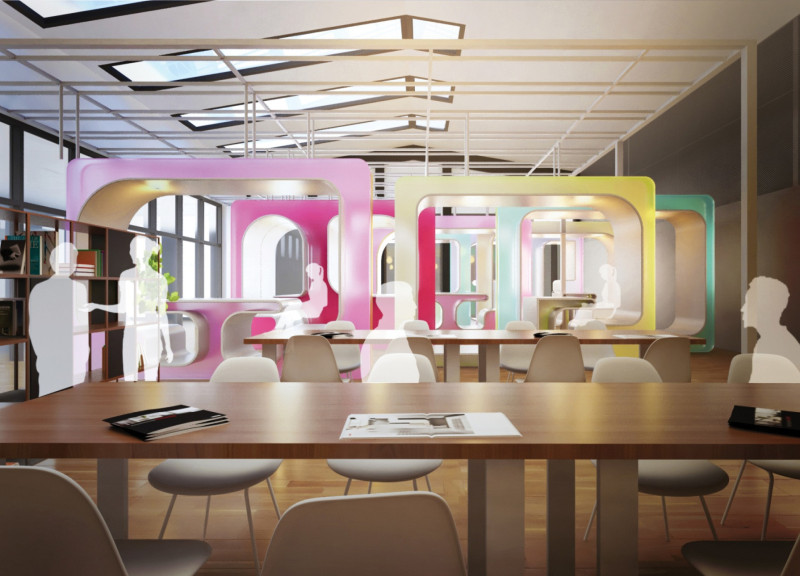5 key facts about this project
The Sliced Office project represents a contemporary solution to modern workspace requirements. It is designed to meet the demands for flexibility, collaboration, and well-being in a corporate setting. This architectural design integrates modular components that facilitate adaptable use, thereby enhancing productivity and user satisfaction. The project promotes health consciousness through the integration of natural lighting, acoustic management, and air quality measures.
The building's layout consists of modular units, referred to as “slices,” that can be rearranged according to user needs. These slices allow for both collaborative and individual work environments. The design emphasizes a balance between open spaces and contained areas, which fosters interaction while still offering privacy when necessary. Key elements include large transparent glass panels enhancing visibility and natural light while contributing to an open atmosphere.
Materiality plays a significant role in the Sliced Office design. The use of cellulose acoustic panels ensures sound management within the space, while air filter panels improve indoor air quality, highlighting the project’s dedication to health and sustainability. Steel mesh is employed in the filter systems for structural support, and timber elements provide warmth to the overall aesthetic. The colorful finishes on the slices serve not only aesthetic purposes but also aim to enhance creative thinking and emotional well-being.
Unique Design Approaches in the Sliced Office
The Sliced Office distinguishes itself through its innovative use of modular components. The slices are designed to be movable along predefined tracks, allowing users to customize their workspaces frequently. This adaptability is central to the project’s ethos of flexible workspace solutions. The incorporation of wellness-focused features, such as advanced ventilation systems and acoustic treatments, sets this office apart from conventional designs that prioritize aesthetics over health.
Moreover, the vibrant color scheme is carefully considered to evoke a stimulating and inviting work atmosphere. This approach contrasts with typical office spaces that often use neutral palettes. The emphasis on interactivity allows employees to create personalized work environments, catering to individual preferences and work styles.
Health and Wellness Integration
A key focus of the Sliced Office project is the integration of health and wellness features that enhance the user experience. Each slice is equipped with acoustic panels designed to absorb sound, creating a quieter work environment conducive to concentration. In addition, the air filter panels contribute to better air quality, ensuring that occupants are working in a healthier setting.
Natural light is maximized through large glass surfaces, promoting an uplifting work environment and reducing reliance on artificial lighting during the day. The structuring of shared spaces allows for spontaneous collaboration, supporting employee interaction and teamwork. This thoughtful design approach underlines the project’s commitment to improving the quality of work life.
The Sliced Office project emerges as a contemporary architectural endeavor, effectively combining functionality with user-centric design principles. It stands as a flexible workspace solution that addresses the evolving dynamics of corporate environments. For a comprehensive understanding of the project's architectural ideas, including detailed architectural plans and sections, readers are encouraged to explore the project's full presentation for deeper insights.























