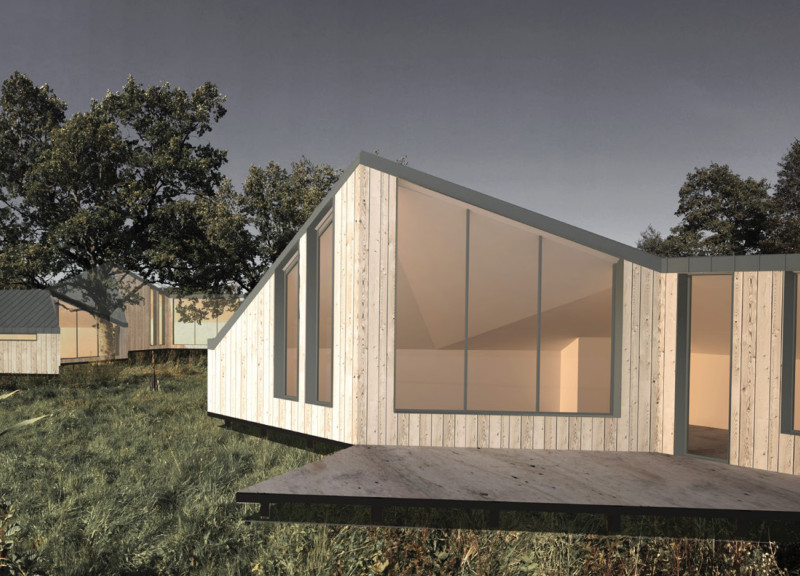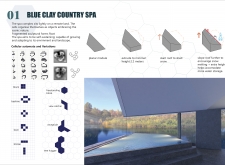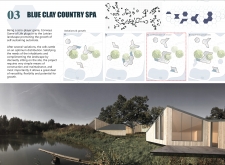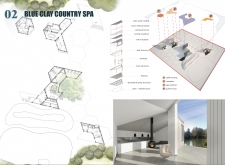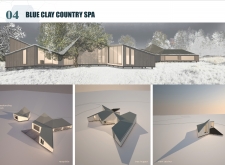5 key facts about this project
At its core, the Blue Clay Country Spa serves multiple functions, including being a sanctuary for wellness, a space for community engagement, and a model of sustainable architecture. The design focuses not only on aesthetic appeal but also on the operational efficiency of the structure, ensuring that it meets the demands of modern spa facilities. The organized layout includes dedicated spaces for treatments, a reception area, staff housing, and guest accommodations, all interspersed with communal areas that foster social interaction and connection with nature.
One of the standout features of this project is its modular design, inspired by principles of cellular automata. Each division of the spa consists of hexagonal modules that can be arranged in various configurations. This innovative approach allows the design to be flexible and responsive to changing user requirements while embracing the natural contours of the landscape. The design is characterized by fragmented forms that echo the natural environment, blending smooth lines with angular shapes that reflect the organic flow of the surroundings.
A careful selection of materials is integral to the project’s identity. Wood, sourced from sustainable forests, is used extensively for structural components and cladding, imparting warmth and a tactile quality to the spaces. Complementing this, robust concrete provides both stability and durability, while expansive glass elements invite natural light into the interiors and maximize views of the countryside. Metal roofing is employed for its functional attributes, facilitating efficient drainage and enhancing the overall aesthetic with its contemporary finish. Additionally, insulation materials are strategically included to maintain a comfortable internal climate, showcasing the project’s commitment to energy efficiency.
Unique design approaches are evident throughout the Blue Clay Country Spa. The project promotes self-sustainability by incorporating renewable energy sources such as solar panels and efficient water management systems. These elements not only reduce environmental impact but also represent a forward-thinking attitude towards wellness architecture. The design incorporates outdoor terraces and transition spaces that connect users to their natural surroundings, emphasizing the importance of interaction with the landscape.
The thoughtful arrangement of spaces encourages accessibility and flow. Users can seamlessly navigate from treatment areas to relaxation zones, all while maintaining a visual connection to the scenic environment. This spatial strategy ensures that visitors can unwind and fully engage with the tranquility of the setting, supporting the overall purpose of the spa.
In addition to its functional qualities, the project captures a sense of cultural relevance by integrating local architectural styles and materials. This sensitivity to the regional context not only enriches the user experience but also reinforces a sense of place, tying the spa to its geographical roots.
As a comprehensive exploration of architectural design, the Blue Clay Country Spa invites those interested in architecture to delve deeper into its architectural plans, sections, designs, and ideas. By examining the intricacies of this project, readers can appreciate the thoughtful balance between modern architectural practices and the timeless aspects of nature, encouraging a dialogue around sustainable and community-focused design. For a more detailed presentation of this project, including visual elements and additional insights, interested parties are encouraged to explore the full project documentation.


