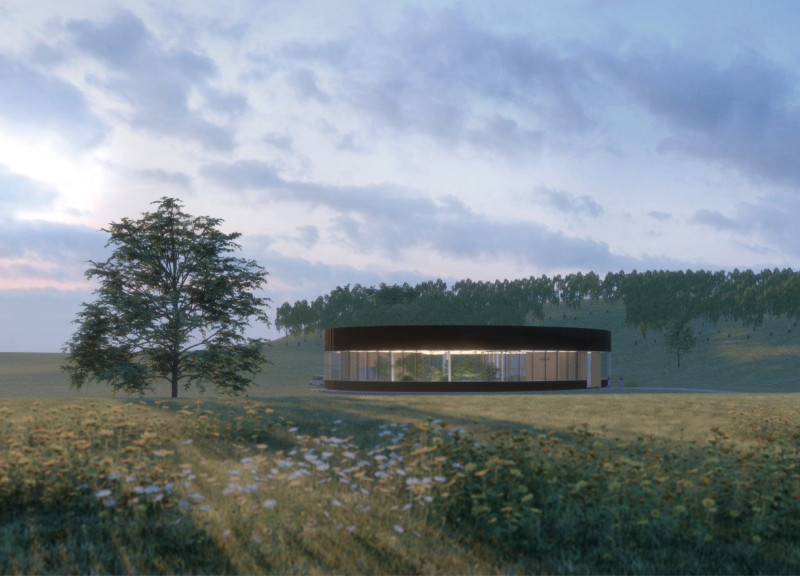5 key facts about this project
The Myvatn Community Learning Center is an architectural project designed for the ecologically sensitive region surrounding Lake Myvatn in Iceland. It serves as a multifunctional communal space, focusing on education, sustainability, and community engagement. The design is informed by local environmental conditions and aims to enhance the relationship between inhabitants and their surrounding ecosystem.
The project is structured around a central hub known as the Community House, which anchors the layout and connects various functional zones. These zones include educational workshops, a culinary space, greenhouses for agricultural education, and resource management areas. The architectural elements are designed to foster interaction among community members, encouraging collaboration and engagement in learning processes.
Innovative Design Approach
A unique aspect of the design is its inspiration drawn from biological forms, specifically the structure of a cell. This metaphor illustrates the interconnectedness of community members and their environment, promoting an understanding of the flow of resources and knowledge. The layout emphasizes a circular design, enhancing the idea of a circular economy, where resources are reused and reinvested within the community.
Material selection further distinguishes this project, utilizing sustainable materials including concrete, timber, glass, and aluminum. Concrete provides durability, while timber adds warmth and a renewable aspect. Glass facades enhance natural lighting, establishing a connection between interior spaces and the landscape. Aluminum is used for structural support, ensuring strength while minimizing weight.
Functional and Resource-Oriented Spaces
The Community Learning Center integrates various functional areas that cater to educational and communal needs. The Living Kitchen serves as a hub for nutritional education, while the Learning Lab provides interactive experiences related to horticulture and sustainable practices. An Information Center enhances the educational framework by offering resources that promote awareness of local biodiversity.
The architectural design includes systems for renewable energy integration and water management. Solar panels contribute to energy needs, while rainwater collection systems support sustainable water use. These design elements align with the project’s broader mission of fostering ecological awareness and promoting responsible resource management.
For those interested in a deeper exploration of this project, reviewing the architectural plans, architectural sections, and detailed architectural designs will provide further insights into the innovative ideas and structural elements that define the Myvatn Community Learning Center.


























