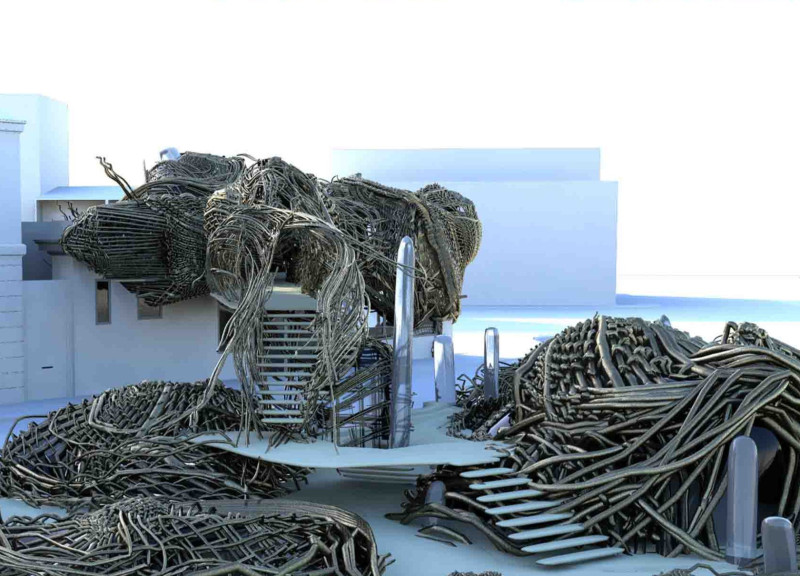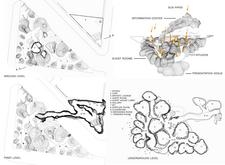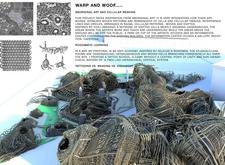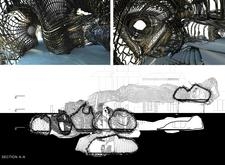5 key facts about this project
At its core, this architecture represents more than just a physical structure; it is an embodiment of a philosophy that values interconnectedness, much like the biological ecosystems found in nature. Drawing inspiration from Aboriginal art and the intricate patterns of cellular structures, the design reflects the complexities and nuances of collaborative creative processes. This project aims to provide a space that encourages dialogue and exchange, ultimately enriching the experiences of its users.
The functionality of the project is paramount, offering various spaces tailored to the needs of artists and visitors alike. The ground level welcomes the public with a café and gallery, designed to create an inviting atmosphere while the flowing forms echo the natural landscape. As visitors enter, they discover a layout that promotes exploration and engagement, inviting them to experience the spaces rather than merely passing through them.
Ascending to the first level, artist studios and guest accommodations are situated in thoughtfully designed spaces that benefit from abundant natural light and views of the surroundings. This level reinforces the project’s emphasis on connectivity. The studios incorporate elements that allow for creative flexibility, ensuring that each artist can craft their environment to suit their unique processes and inspirations.
The underground level shifts focus to the educational aspects of the project. Featuring classrooms and supply areas, this level embodies a functional approach that encourages learning through exploration. The design incorporates organic pathways, steering visitors through a labyrinthine experience that mirrors the intricate relationships found in living organisms. This intentional layout reflects the commitment to making the educational experience dynamic and engaging.
In examining the unique design approaches, it becomes clear that this project emphasizes ecological consideration, sustainable practices, and cultural narrative. The careful selection of materials—such as concrete for structural integrity, glass for transparency and lighting, steel mesh for its lightweight properties, wood for warmth, and fiberglass for fluid forms—demonstrates a deep respect for the environment. The materiality not only enhances the aesthetic qualities of the architecture but also connects users to the local context.
The architecture of this project is characterized by its adaptability. Spaces are designed not just for solitary creation but to foster community interaction, where ideas can flow freely among users. This flexibility in design underlines a significant aspect of the project: that creativity flourishes in environments that promote social engagement.
As readers dive deeper into this architectural endeavor, they are encouraged to explore the accompanying architectural plans, sections, and detailed designs to gain a comprehensive understanding of the project. This exploration reveals the thoughtful considerations that shape each element of the architecture and the holistic approach taken by the designers. Through this investigation, one can appreciate how the project stands as a model for future endeavors that honor both artistic expression and communal engagement. Engaging with the presentation further will enhance one's insight into this well-conceived architectural design and its multifaceted implications for users and the broader community.


























