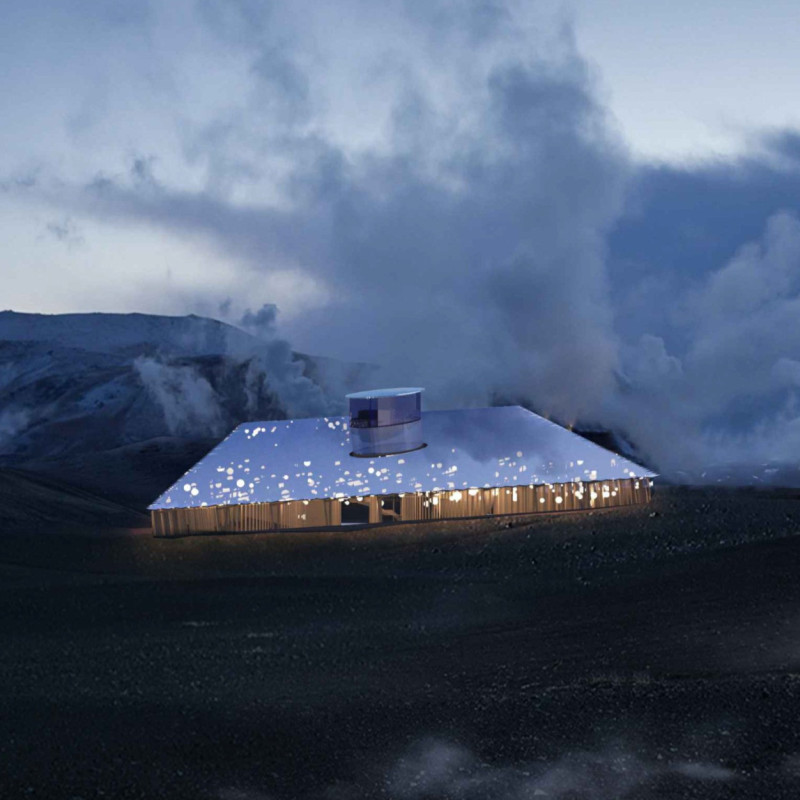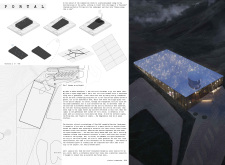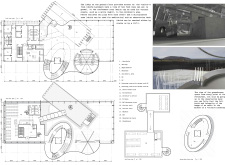5 key facts about this project
The project "Portal" represents a thoughtful integration of architecture and the natural environment, developed within a context that resonates with Iceland's distinctive landscape. Designed to serve multiple functions, including a visitor's room, conference hall, and multipurpose area, this architectural endeavor promotes exploration and engagement with the surrounding ecosystem. The design not only accommodates diverse activities but also expresses a coherent narrative that reflects both local culture and the broader themes of exploration.
Spatial Configuration and Functionality
The layout of "Portal" is strategically organized to facilitate interaction and engagement. Key spaces include an educational visitor's room designed to enlighten guests about food production, making a direct connection between gastronomy and nature. The conference hall, structured like a crater, embraces the geological identity of the region while providing a versatile venue for events. Additionally, the multipurpose area is designed for flexibility, allowing for a variety of community activities. An observation deck enhances the project’s character by offering unobstructed views of the sweeping landscape, further reinforcing its connection to the environment.
Innovative Design Approaches
What sets "Portal" apart from conventional projects is its unique approach to connection with nature. The design incorporates features such as a skylight that mimics constellations, creating an atmospheric interior reflective of the celestial environment. Large glass panels are utilized throughout, enhancing visibility and allowing ample natural light to flood the interior spaces, thereby blurring the boundaries between the indoors and outdoors. This dynamic facade not only changes appearance throughout the day but also reinforces the project's thematic ties to its natural context.
Sustainability and Material Considerations
In terms of materiality, the project thoughtfully employs sustainable materials that align with environmental principles. Concrete is used for structural integrity, while wood adds warmth to interior spaces, creating an inviting atmosphere for users. The integration of glass facilitates transparency and promotes a direct connection to the visual landscape, essential for the project's core philosophy.
Overall, "Portal" serves as a model for how architecture can complement and enhance its environment, creating spaces that foster community interaction and appreciation of nature. For further insights into the architectural plans, sections, designs, and overall ideas behind this project, readers are encouraged to explore the detailed presentation available.






















































