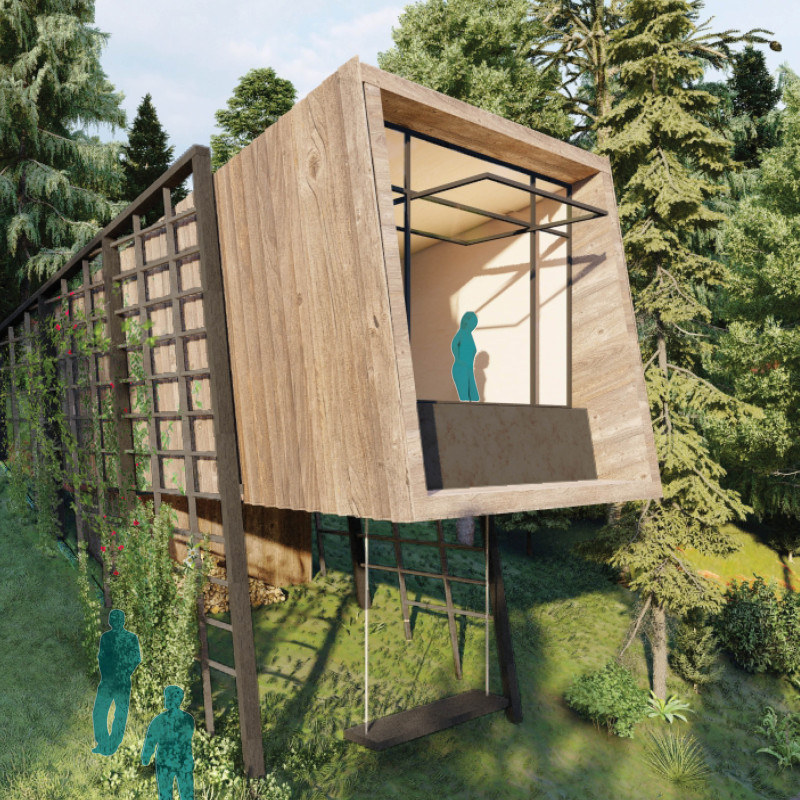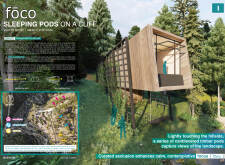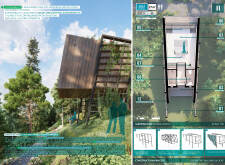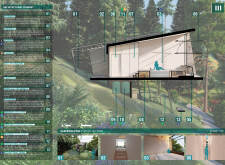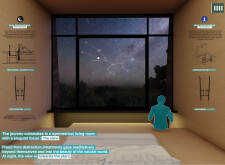5 key facts about this project
Sustainability is a core principle throughout the design. The pods are constructed from cross-laminated timber, which provides structural stability while minimizing the environmental footprint. The exterior is clad in naturally weathered timber, reinforcing the connection between the design and its surrounding environment. The roofs are designed to capture celestial views, encouraging a dialogue with the cosmos and enhancing the experience of solitude and reflection.
Unique Architectural Approach
The Fōco Sleeping Pods distinguish themselves by their cultural resonance and deliberate integration into the natural landscape. Inspired by the ancient Dolmen da Orca, the pods serve as a modern exploration of humanity’s historical ties to the land and the sky. Each unit functions not only as an accommodation but as a space for meditation, yoga, and stargazing. This multifaceted approach is exemplified by the alignment of the pods to maximize views of the night sky, allowing users to connect with celestial bodies.
The project features a minimalistic interior design that prioritizes functionality while fostering a sense of calm. Built-in furniture and compact kitchenettes optimize space without compromising comfort. The inclusion of solar panels and a composting toilet system further emphasizes sustainability, making the pods self-sufficient and environmentally responsible.
Architectural Details
The layout of the Fōco Sleeping Pods is strategically organized to maintain privacy while promoting accessibility to the surrounding nature. Each pod is oriented to capture specific views, enhancing the sensory experience of the users. The integration of walking paths connects the pods while ensuring that the natural landscape remains undisturbed.
Architectural plans and sections reveal the thoughtful engineering behind the design, showcasing aspects such as cantilevered elements that create a lightweight appearance. The large windows not only offer stunning vistas but also invite natural light into the interiors, contributing to the overall atmosphere. The ecological features of the project are evident in the choice of materials and systems that promote a healthy, sustainable environment.
For those interested in the detailed workings of this architectural design, exploring the architectural plans, sections, and additional ideas will provide further insights into the unique approaches taken in this project. The Fōco Sleeping Pods exemplify a harmonious blend of architecture, nature, and sustainability—encouraging all to delve deeper into the specifics of the design.


