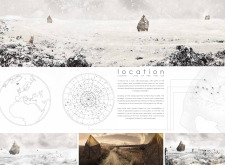5 key facts about this project
The purpose of the project is multifaceted. It creates an opportunity for personal retreat, connecting residents to the beauty and solitude of Iceland's wilderness. Each pod is designed to maximize views of the sky and the horizon, encouraging occupants to take advantage of celestial events, including the Northern Lights and starry nights. This focus on astronomy not only enriches the experience of the inhabitants but also reinforces the project’s commitment to integrating architecture with the natural world.
The design employs a diverse range of materials carefully selected for their sustainability and performance in the local climate. Wood serves as the primary structural element, honoring traditional Icelandic building practices while offering warmth and a tactile connection to the environment. The inclusion of glass throughout the pods promotes transparency, allowing natural light to permeate the interiors and creating a seamless connection to the outside world. Metal components provide structural integrity, ensuring the pods can withstand the harsh weather conditions that can arise in Iceland. Furthermore, exceptional insulation materials are utilized to enhance energy efficiency, catering to both comfort and environmental responsibility.
Distinctive features of the project include the unique geometric shapes of the pods, each inspired by different constellations, which form an intriguing visual narrative throughout the site. This celestial connection invites a deeper contemplation of the relationship between humans, their habitats, and the cosmos. The orientation and placement of each pod are meticulously planned to enhance views and solar access while minimizing disruption to the natural landscape.
What truly marks the uniqueness of this architectural endeavor is its comprehensive design approach. By harmonizing with the surrounding topography and prioritizing occupants' experiences with nature, the project transcends mere functionality. The interactions between architecture and landscape promote a sense of tranquility, allowing the natural environment to flourish in tandem with human intervention. This thoughtful integration fosters not only a profound engagement with the site but also a sense of place that resonates with Iceland's cultural and natural heritage.
By examining various project presentations, readers can gain detailed insights into the architectural plans, sections, designs, and innovative ideas that underpin this endeavor. This exploration will deepen the appreciation for how architecture can reflect and enhance the interplay between human experience and the natural world.























