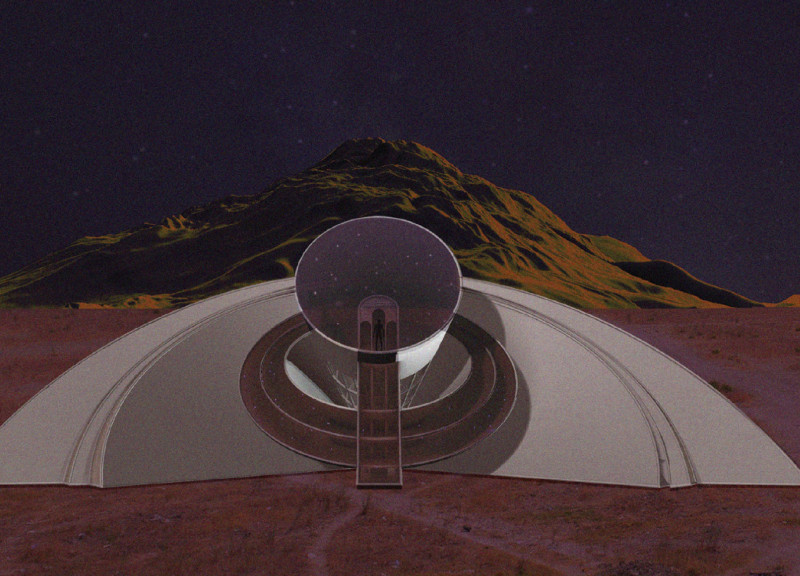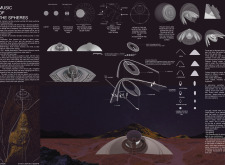5 key facts about this project
At the heart of "Music of the Spheres" is a concept that transcends mere observational practice; it invites visitors to participate in a collective understanding of celestial navigation and humanity’s enduring quest for knowledge. The architecture reflects a commitment to embracing the natural elements, harmonizing constructed spaces with the patterns and rhythms of the cosmos. The building's design incorporates sweeping curves and organic forms that evoke celestial bodies, establishing a visual and tactile conversation with the night sky.
The architectural program is specifically crafted to foster interaction with the celestial realm, facilitating a sensory experience that deepens users’ appreciation for astronomical phenomena. Visitors enter through a main portal that aligns with significant celestial events, symbolizing a transition from the mundane to a space of higher contemplation. The interior pathways navigate through spirals and curves, symbolically guiding occupants along the trajectories of the North Pole stars. Significant constellations, such as Polaris, are integrated into the layout, allowing for a practical experience of navigation while enhancing the educational aspect of the project.
Materiality plays an essential role in the project’s identity. The use of glass is prominent in the domed observatory, enabling unobstructed views of the sky. This transparency creates a seamless boundary between the internal environment and the external celestial sphere, reinforcing the project's immersive experience. The structural framework, predominantly crafted from steel, supports the complex geometries of the design while maintaining an aesthetic cleanliness. Concrete is applied extensively in the foundation to provide stability and a sense of permanence, while wood elements may introduce warmth and a tangible connection to nature within the spaces.
A distinctive feature of "Music of the Spheres" is its focus on sustainability and ecological responsibility. The architectural design incorporates renewable technologies, such as solar panels, ensuring that the structure not only respects its surroundings but also functions harmoniously within them. This approach illustrates a commitment to integrating eco-friendly practices into modern architectural solutions, emphasizing the relationship between human creations and the natural environment.
In addition to its physical design, the project incorporates interactive installations that allow visitors to engage with astronomical data. These installations serve educational purposes, enabling individuals to visualize the paths of celestial bodies and fostering curiosity about the universe. This interactive aspect enhances the overall experience, bridging the gap between architecture and education.
The design of "Music of the Spheres" is a reflection of not only the physical attributes of a space but also the philosophical underpinnings that drive human inquiry into the cosmos. The thoughtful integration of space, material, and interactive elements creates a platform for visitors to explore their place in the universe and encourages discussions around fundamental questions about existence and exploration.
This project represents far more than a building; it is an architectural celebration of human curiosity and a tool for engagement with the cosmos. For those interested in delving deeper into the specifics of this remarkable architectural design, including architectural plans, architectural sections, and other related architectural ideas, further exploration of the project presentation is encouraged.























