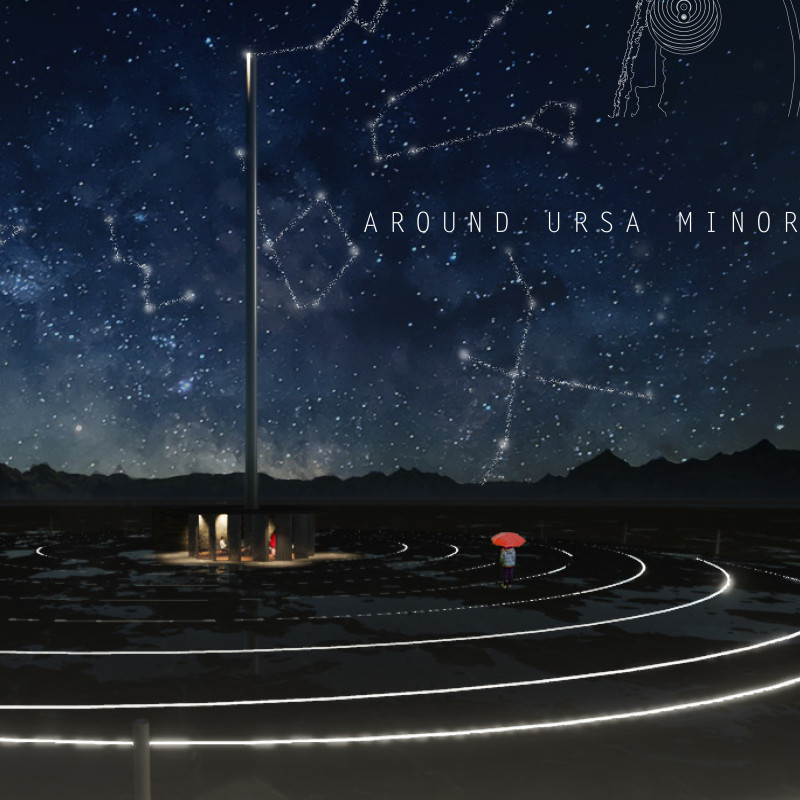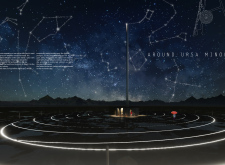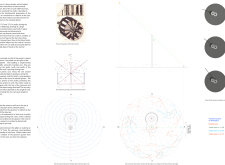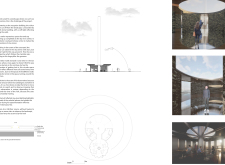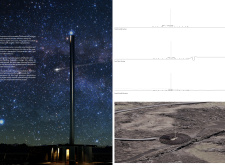5 key facts about this project
Unique Aspects of the Design
One of the defining elements of the project is the alignment of the gnomon, which directly correlates with celestial orientation. This precision allows users to make accurate measurements of astronomical bodies, providing an authentic experience of stargazing grounded in historical methods. The circular observation path is purposefully designed to guide visitors through various observation points, enabling them to engage with different celestial phenomena.
Additionally, the integration of low-level LED lighting assists in illuminating pathways without obstructing the view of the stars, effectively maintaining a user-friendly environment that fosters exploration. The choice of materials—concrete for foundational strength, steel for the gnomon’s visibility, and glass for unobstructed sightlines—contributes to the structure’s durability and aesthetic coherence with the surrounding landscape. Natural stone elements anchor the design within its environment, ensuring it complements rather than competes with nature.
Functional Elements
The gnomon serves as the centerpiece of the installation, designed not only for practicality but as a narrative device connecting visitors to historical astronomical techniques. The interactive design encourages learning through direct observation, making it an educational tool for groups and individuals alike. Visitors can traverse the circular path at will, allowing for a flexible exploration of the night sky that reflects the dynamic nature of celestial movements.
Moreover, this project incorporates elements from traditional observatories, such as those found in Jantar Mantar, emphasizing a dialogue between contemporary architectural practices and historical astronomical traditions. Such design choices ensure the installation operates as both a landmark and a site of learning.
For those interested in a deeper understanding of the architectural design and its implications, exploring the architectural plans, sections, and ideas further will provide valuable insights. Engaging with these elements will enhance your appreciation of the project’s technical and conceptual frameworks.


