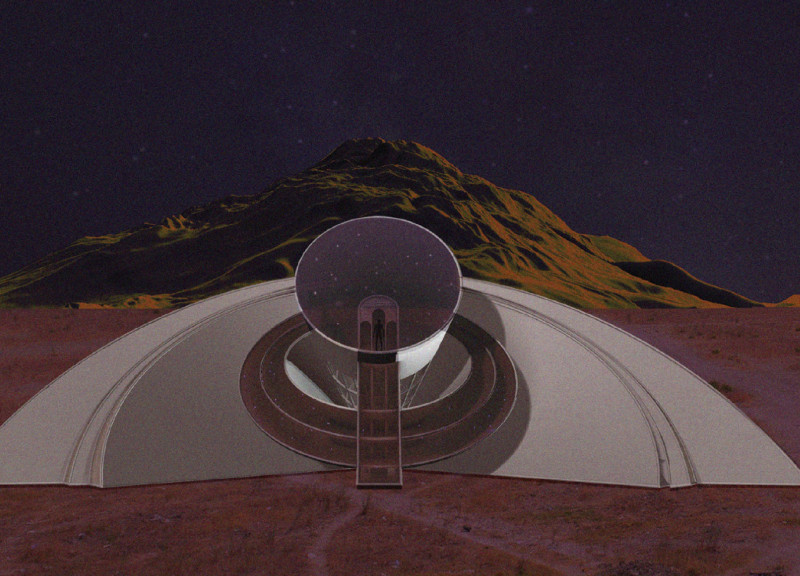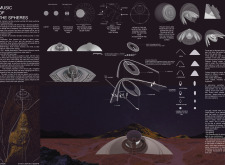5 key facts about this project
The structure’s primary function is to serve as an observatory and a public educational space, fostering a deeper understanding of astronomy and our connection to celestial phenomena. The building invites interaction with its environment through a series of thoughtfully designed interior and exterior spaces focused on enhancing the visitor experience.
Innovative Geometric Form and Functionality
A notable feature of this project is its geometric design, which employs conic sections—spheres, ellipses, parabolas, and hyperbolas—to frame the spatial organization. The central dome is a signature element, symbolizing unity and alignment with the cosmos. It facilitates the observation of celestial events, with intentionally placed openings that align with key stars, allowing for direct sunlight and moonlight to illuminate the interior spaces at specific times throughout the year. This design adaptation fosters an environment that not only acknowledges but celebrates the natural rhythms of the universe.
The pathways and ramps within the project are designed for smooth transitions, leading visitors on a journey from introspection to wider views of the environment. Each pathway is carefully aligned to guide users towards areas where they can engage with the night sky, reinforcing the conceptual objective of bridging terrestrial existence with celestial awareness.
Materiality and Contextual Integration
The project utilizes a selection of materials that enhance its functionality while grounding it within the natural context of its location. Key materials include glass, steel, local stone, and concrete. The glass integrates seamlessly into the structure, maximizing natural light and creating transparency between the interior and exterior environments. The use of local stone not only adds aesthetic value but also ensures that the structure harmonizes with the surrounding landscape.
Steel is employed for its structural advantages, providing necessary support and durability for the unique forms being utilized. Concrete is used in load-bearing applications, allowing for the creation of expansive interior spaces. This selection of materials reflects a commitment to sustainability and respecting the local environment while still achieving the project’s architectural vision.
Spatial Dynamics and Educational Aspects
The internal layout is designed to facilitate various modes of engagement with both the architecture and the cosmos. Various rooms serve distinct purposes, ranging from educational facilities housing exhibitions on astronomy to open spaces for communal gatherings. The overall design emphasizes flexibility and adaptability, enabling a range of programming options, which is essential for public engagement.
The "Music of the Spheres" project stands out due to its unique merging of architectural ideas with a focus on astronomical themes. Not only does it serve as an observatory, but it also acts as a cultural hub, fostering discussions around science, art, and humanity’s place in the universe.
Readers are encouraged to explore the project presentation for further insights into the architectural plans, sections, and design details. Delving into these elements can provide a comprehensive understanding of the innovative approaches and concepts that define the "Music of the Spheres" project.























