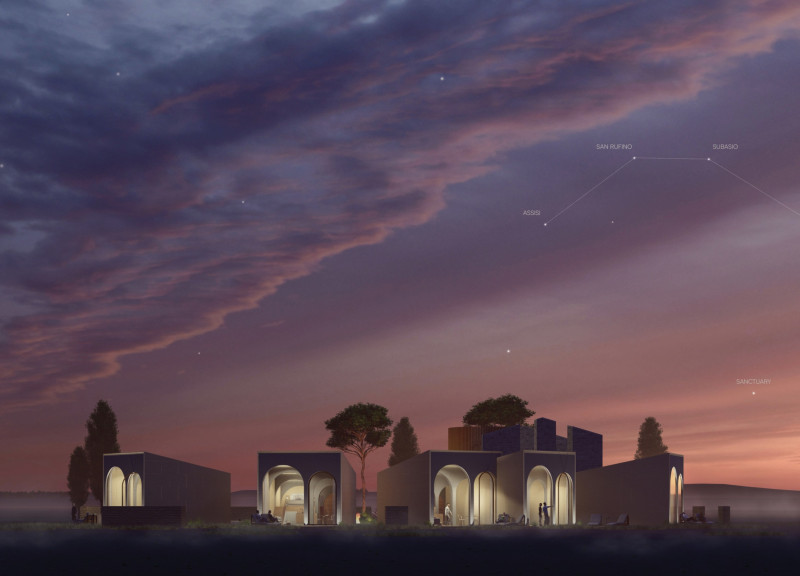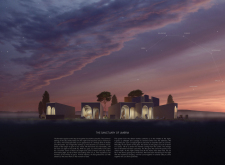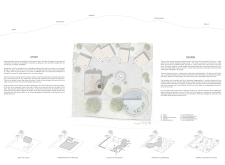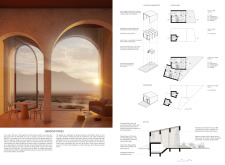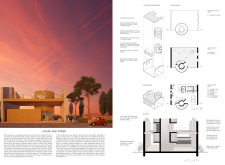5 key facts about this project
The sanctuary is organized around a thematic framework that incorporates four elemental motifs: water, earth, fire, and air. These elements influence the spatial arrangements and provide a narrative structure that guides visitors through the facility. Central features include observatories that connect occupants with the celestial landscape, as well as flexible gathering spaces designed to accommodate a range of activities. This strategic organization makes the sanctuary not only a physical retreat but also a place for spiritual and communal engagement.
Materiality significantly contributes to the project’s authenticity and functionality. The use of light timber for framing introduces warmth, while reinforced concrete ensures structural stability. Frameless glass elements blur the inside-outside boundaries, enhancing the visual connection to the surrounding hills and valleys. Natural stone comprises the ground elements, promoting a seamless integration with the landscape. This choice of materials underscores the project’s commitment to sustainable design, creating a dialogue between the built environment and its context.
Unique aspects of "The Sanctuary of Umbria" include its observatory structures designed for celestial and terrestrial viewing. These observatories serve as introspective spaces, encouraging guests to reflect on their place within the universe. Furthermore, the design incorporates water features that not only serve aesthetic purposes but also facilitate sensory engagement with the environment. The overall architectural approach emphasizes awareness of natural surroundings, reinforcing the intended experience of tranquility and contemplation.
The sanctuary features well-defined zones that facilitate movement and interaction, including open terraces and communal gathering spaces that allow unobstructed views of the landscape. These features create an atmosphere that promotes social connection while preserving opportunities for solitude. Each architectural component is intentionally designed to support the overarching theme of mindfulness and connectivity, which is essential to the project’s purpose.
For a comprehensive review of "The Sanctuary of Umbria," including architectural plans, sections, and detailed designs, explore the project presentation. This further analysis will enhance your understanding of the innovative architectural ideas that underpin this distinctive development.


