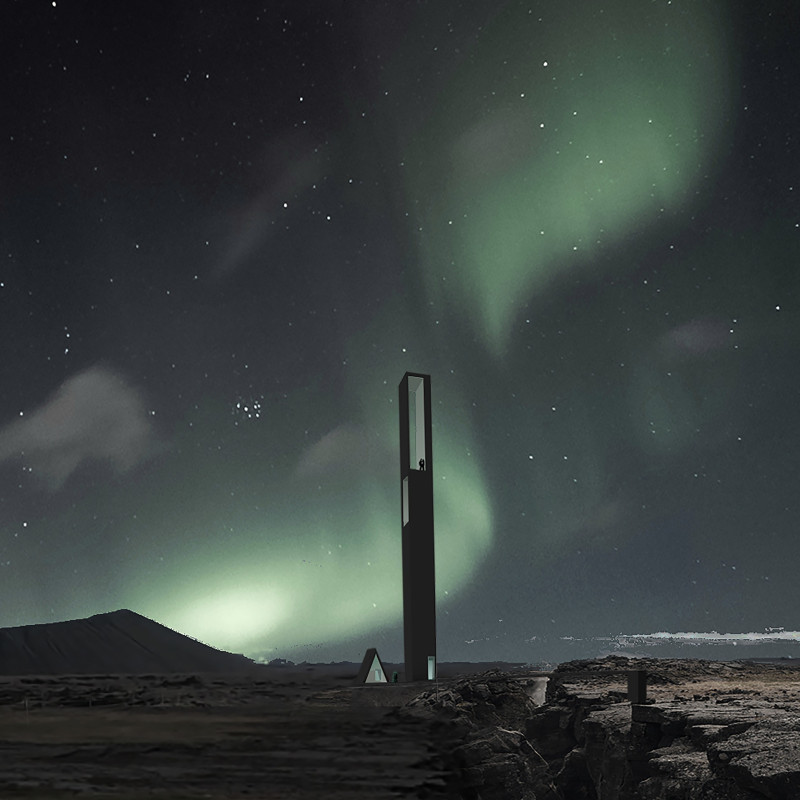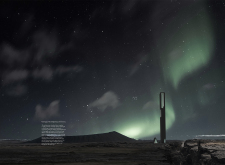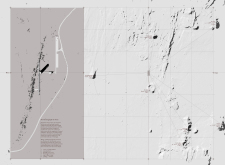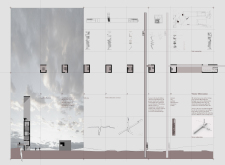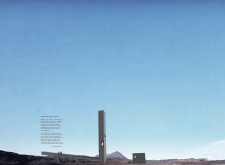5 key facts about this project
Positioned in Iceland, an area renowned for its dramatic volcanic formations and awe-inspiring natural beauty, the site has been carefully selected to enhance the connection between architecture and the environment. The project embodies a dialogue between the built and the natural, emphasizing sustainability and a deep respect for local cultural narratives. The design allows visitors to experience the unique geographical features while fostering a sense of belonging and interaction with the landscape.
At the heart of the "Gríjagatí" project is an observation tower, specifically designed to facilitate the observation of the night sky and celestial events, such as the Northern Lights. This structure features minimalist lines and a geometric form that reflects the simplicity of the Icelandic environment. The careful positioning of viewing apertures ensures that certain astronomical phenomena can be observed from within the tower, creating an experiential linkage between architectural space and cosmic events.
Supporting the tower is a visitor information center, which serves as an entry point for guests. This facility is designed to guide visitors through the site and provides essential resources about the local environment and the architectural features of the project. The materials chosen for both the tower and the information center include reinforced concrete for durability, steel for structural integrity, glass for transparency and interaction, and wood for warmth and ecological alignment. This selection underscores a commitment to sustainability while ensuring a harmonious relationship with the surrounding landscape.
The design includes several platforms and walkways that connect the various structures and enhance the visitor experience. These pathways encourage movement through the site, allowing individuals to traverse the terrain and engage with the unique geographical features. The strategic elevation of these platforms not only provides viewpoints for observation but also creates spaces for contemplation and reflection, fostering a deeper appreciation for the natural beauty of the area.
Unique aspects of the "Gríjagatí" project lie in its integration of celestial observation with architectural expression. This innovative approach transforms the experience of visiting the site into a journey of exploration, emphasizing an interplay between architecture and the cosmos. By encouraging interaction through intentional design, visitors become active participants in their environment, deepening their understanding of how architecture can enhance natural experiences.
In addition to its functional elements, "Gríjagatí" draws on local mythologies and cultural narratives. The project functions as a cultural touchpoint, offering visitors an opportunity to connect with the rich history and context of Iceland. Each design decision, from the form of the structures to the choice of materials, reflects a thoughtfulness that seeks to honor both the land and its stories.
Those interested in gaining a more comprehensive understanding of "Gríjagatí" are encouraged to explore the project presentation that includes architectural plans, architectural sections, architectural designs, and architectural ideas. These details provide further insights into the project's conception and execution, revealing its depth and the thought processes that have shaped its realization. Discover how this architectural project exemplifies a modern understanding of space, form, and ecological awareness by diving deeper into the visual and conceptual elements that define it.


