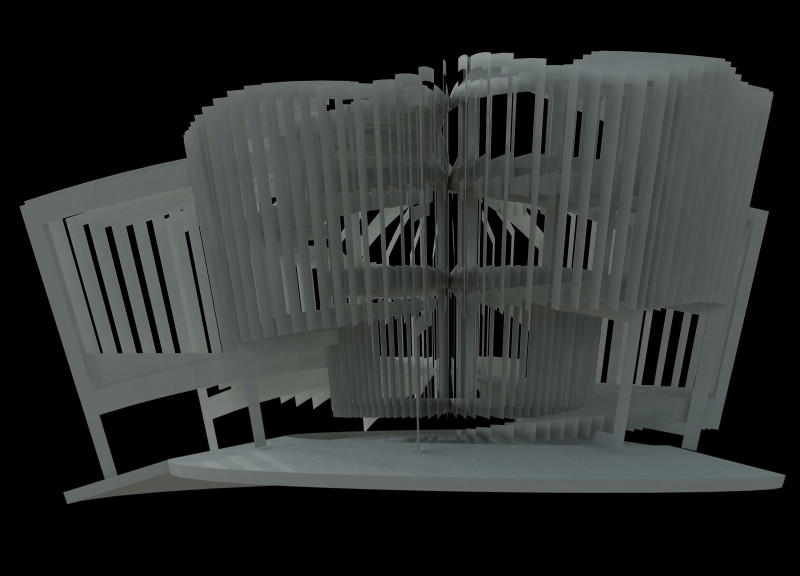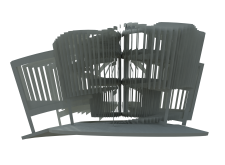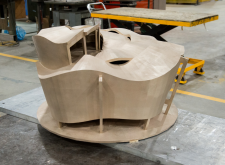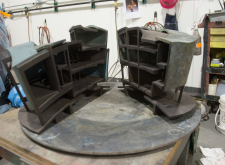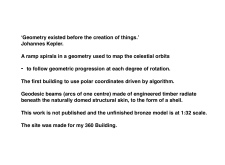5 key facts about this project
The design leverages advanced computational methods to establish its geometrical framework. By utilizing polar coordinates, the project creates a dynamic form that is not only aesthetically engaging but also supports the structural requirements of the building. The interplay between geometric shapes fosters an environment that encourages exploration and interaction while serving as a metaphor for celestial navigation.
Emphasis on Unique Geometric Integration
What sets this project apart from conventional designs is its commitment to exploring geometrical principles as integral to the architectural form. The spiraling ramp, which mirrors celestial orbits, contributes to both the internal experience and the external silhouette of the building. This approach diverges from traditional architectural norms by prioritizing mathematical algorithms in generating form, showcasing an evolution in design methodologies.
Structurally, the geodesic beams radiating from the center serve not just as a support system but also as a visual statement, directly reflecting the underlying concept. Their construction from engineered timber embodies a commitment to sustainable design practices while ensuring structural integrity in a complex geometrical arrangement.
Material Selection and Functionality
The choice of materials plays a critical role in the project’s overall impact. Engineered timber is utilized for its combination of strength and aesthetic qualities, effectively supporting the ramp's weight while adding warmth to the interior. The structural skin that envelopes the ramp provides both protection and a visual connection to the surrounding environment.
In addition to timber, bronze is featured in an unfinished model of the building, highlighting craftsmanship and durability. This material selection not only enhances visual appeal but also aligns with the architectural intent of marrying functionality with aesthetic depth.
This project embodies a forward-thinking approach to architectural design, where geometry, materiality, and function coalesce. The unique strategies employed in this design provide a framework for future explorations in architecture. To gain more insights about the project, consider examining the architectural plans, architectural sections, and architectural designs presented. These elements will provide a comprehensive understanding of the intricate ideas and methodologies that underlie this architectural endeavor.


