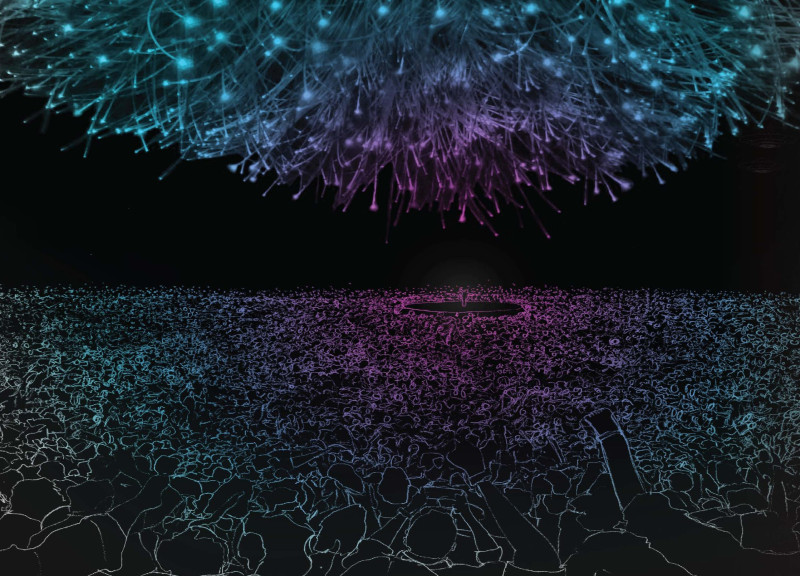5 key facts about this project
At its core, the pavilion represents a unique statement regarding humanity's connection to outer space and our desire for exploration and understanding. It serves multiple functions, ranging from a cultural hub for gatherings to an educational platform that allows visitors to experience cosmic interactions in a tangible way. By employing innovative materials and construction techniques, the pavilion is positioned to adapt to various locations, making it a mobile space that is both instructive and engaging.
The design incorporates several distinctive architectural elements that contribute to its purpose. One of the notable aspects is its integration of fiber optic cables, which are used for both dynamic lighting and data transmission. This technology facilitates a real-time connection to celestial sources of light, enhancing the visitor experience by bridging the gap between earthly and cosmic realms. The inclusion of carbon fiber in the pavilion’s structure offers a lightweight yet durable framework, allowing for flexibility and stability in the design. This material choice reflects a commitment to modern engineering practices, tying back to the pavilion’s overarching themes of exploration and innovation.
Further emphasizing adaptability, the pavilion utilizes counterweights within its structural design, inspired by engineering concepts such as those found in space elevator technology. This allows the pavilion to maintain balance while providing a secure environment for large gatherings. The overall structure consists of segments designed to manipulate light, creating an immersive atmosphere that changes throughout the day as natural light interacts with the built form.
Unique to this project is its emphasis on community engagement and social interaction. The Pavilion of Humanity is not merely a passive space; it invites participation from visitors, encouraging them to explore their curiosity about both local and cosmic perspectives. This focus on visitor engagement fosters connections among attendees, creating a sense of shared experience that resonates with the project’s objective of promoting cultural dialogue.
The Pavilion of Humanity: First Contact serves as a significant architectural endeavor that illustrates the potential for design to convey complex ideas through physical space. The careful consideration of materiality, functionality, and community interaction provides an insightful look into how architecture can influence our understanding of the world around us. As you explore this project presentation, delve deeper into the architectural plans, sections, designs, and ideas presented to gain a more comprehensive understanding of this innovative endeavor in contemporary architecture.























