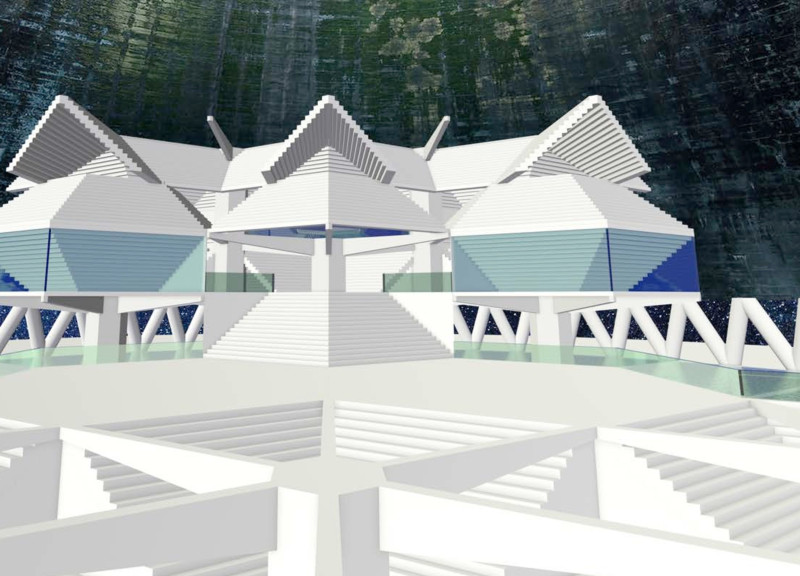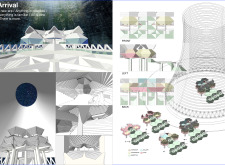5 key facts about this project
This project comprises a carefully considered layout that prioritizes flexibility and usability. It serves as a creative hub, accommodating workshops, exhibition areas, conference rooms, and collaborative spaces like cafes. By providing distinct zones for diverse activities, the architecture effectively responds to community needs, facilitating both individual pursuits and group interactions.
One of the essential aspects of the "Arrival" project is its unique architectural form, characterized by organic shapes and geometric irregularities. This design approach encourages visual curiosity and promotes a sense of exploration. The exterior is marked by a dynamic interplay of surfaces, which not only contributes to the aesthetic appeal but also maximizes natural light and enhances spatial experiences within the interior. The architectural language deployed throughout the structure invites occupants to engage with their surroundings, promoting a seamless transition between indoor and outdoor environments.
The material selection in "Arrival" reflects a thoughtful consideration of both aesthetic and functional attributes. The use of reinforced concrete ensures the building's durability and resilience over time, while generous applications of glass facilitate transparency and connectivity with the outside world. Metal sheeting adds a contemporary touch, reinforcing the modern aesthetic, and wood paneling introduces warmth, creating a welcoming atmosphere in common spaces. Each material has been chosen not only for its visual qualities but also for its ability to perform in relation to the building's environmental context, contributing to an overall sustainable design.
In terms of spatial dynamics, the internal layout of the project showcases a variety of ceiling heights and depths. This variation aids in creating a sense of movement within the design, encouraging users to explore different levels and areas. A central atrium acts as a focal point, emulating natural light and providing an inviting communal space. The incorporation of a star-themed ceiling in this atrium fosters a connection to the cosmos, enriching the user experience and reinforcing the concept of exploration.
A distinctive feature of "Arrival" is its emphasis on connectivity and flow. The integration of open terraces and gardens blurs the line between the built environment and nature, promoting interactions among users and facilitating outdoor activities. These outdoor spaces lend themselves to various community engagements, reinforcing the architect's vision of creating an inclusive and interactive environment.
Through its architectural decisions and design philosophy, "Arrival" stands as a testament to the potential of architecture to create meaningful spaces that foster creativity and interaction. The careful consideration of functionality, materiality, and spatial organization contributes to the project's overarching narrative of exploration and discovery. Readers interested in delving deeper into the architectural plans, sections, and designs that underpin this project are encouraged to explore the presentation for a more comprehensive understanding of its thoughtful execution and innovative ideas.























