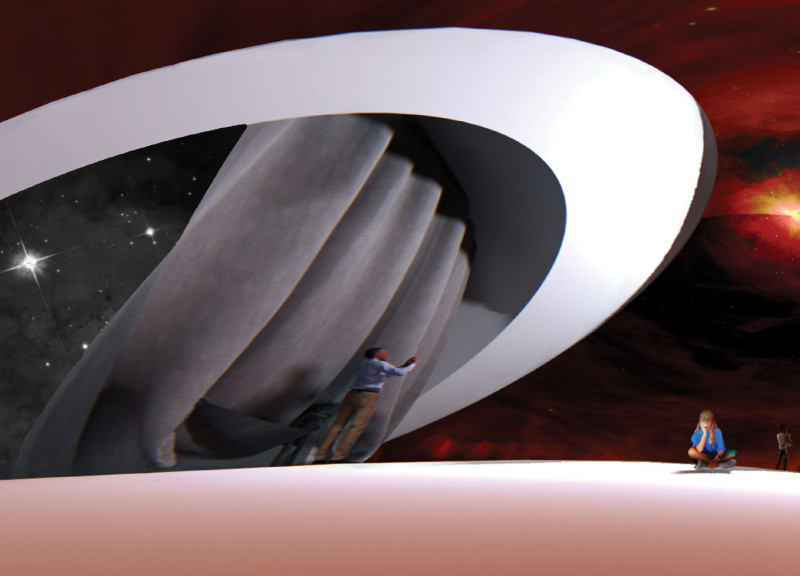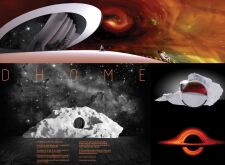5 key facts about this project
The architectural design employs fluid lines and organic shapes, creating a structure that feels integrated with its environment. Key elements include a distinctive elliptical opening at the apex, which provides natural light and visual access to the sky, emphasizing the connection between interior spaces and the celestial realm. The interior layout promotes both private and communal experiences, facilitating social interaction while maintaining personal comfort.
The use of various materials enhances the overall effectiveness of the design. Concrete forms the primary structural element, ensuring durability, while expansive glass installations provide transparency and engage with the surrounding landscape. The selection of soft, warm fabrics for interior spaces adds a layer of comfort, inviting users to engage with the environment.
Unique Design Approaches
One noteworthy aspect of “DHOME” is its thematic focus on the cosmic journey, a concept that distinguishes it from conventional residential projects. The design challenges traditional notions of home by merging terrestrial and celestial elements, inviting residents to contemplate their existence within a broader context. The architectural form reflects this intention, utilizing biomimetic principles to create a harmonious relationship with nature.
The structure incorporates a multifunctional interior, blending spaces for social interaction, contemplation, and relaxation. This flexibility enhances its practicality, catering to the diverse needs of modern living. The strategic placement of windows not only allows for significant natural light but also frames views of the surrounding environment, reinforcing the connection to nature.
Sustainable Design Considerations
While specifics of sustainable practices are not explicitly detailed, the project hints at an awareness of ecological impacts through its choice of materials and design principles. The organic forms suggest an affinity for natural processes, encouraging a lifestyle that harmonizes with environmental concerns. The celestial themes present in the project evoke broader ecological awareness, promoting a mindset of stewardship towards both home and planet.
For a comprehensive understanding of “DHOME,” readers are encouraged to explore the architectural plans, sections, and designs presented in the project. This will provide deeper insights into the innovative ideas and design strategies that define this unique architectural endeavor.























