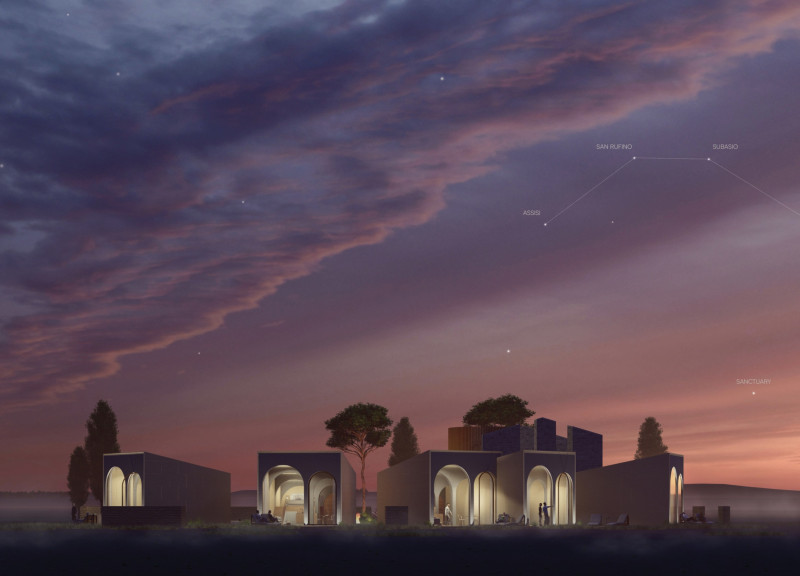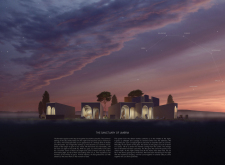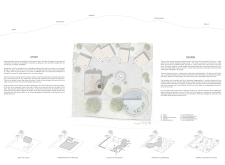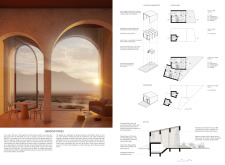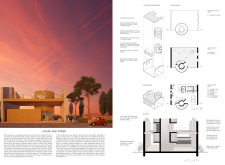5 key facts about this project
Functionally, the Sanctuary serves as a community gathering place, offering spaces for both individual introspection and shared experiences. At its core, the design is centered around multiple interconnected circles. These circles provide distinct functions, including observatories that invite guests to engage with the celestial movements, and reflective water features that encourage quiet contemplation. The careful arrangement of these spaces illustrates an understanding of human behavior and the profound impact of the environment on daily life.
The overall layout is defined by a commitment to creating a sense of unity. By employing circular forms, the design evokes thoughts of harmony and interconnectedness, encouraging visitors to explore their surroundings both physically and spiritually. The architecture is intentional in creating interconnected pathways that guide visitors through the site, fostering a natural flow of movement and interaction.
Materials play a vital role in this architectural endeavor. The use of reinforced concrete establishes a solid foundation, while the application of wood cladding softens the overall aesthetic, imbuing warmth into the structures. Large frameless glass panels serve as a bridge between the internal spaces and the outside landscape, allowing natural light to penetrate deeply into the interiors and offering unobstructed views of the stunning Umbrian vistas. This transparency ensures that the architecture is not a barrier but an invitation to embrace the beauty outside.
Unique design approaches are evident throughout the Sanctuary of Umbria. The architects have prioritized a connection to the local topography, with landscaping that integrates natural elements and promotes biodiversity. The design also reflects a sensitivity to sustainable practices, utilizing passive design strategies to minimize energy consumption. The roof terraces, positioned to maximize panoramic views, facilitate social interaction by creating communal spaces that encourage visitors to gather and share experiences.
The incorporation of celestial orientation further elevates the design, aligning architectural features with significant astronomical events. This approach fosters a deeper sense of awareness about our place within the universe, inviting guests to engage with the cosmic rhythms that govern daily life. In this manner, the architecture serves not only as a physical space but also as a catalyst for philosophical exploration.
The Sanctuary’s interior is equally compelling, characterized by a rich interplay of textures and materials. Natural finishes and thoughtful spatial arrangements evoke a sense of comfort and invite individual retreat, while maintaining an openness that supports communal interaction. The interiors are designed to adapt to various uses, accommodating everything from quiet meditation to group discussions.
The Sanctuary of Umbria stands as an example of how architecture can transcend its physical form to create transformative experiences. By combining innovative design techniques with a deep respect for its surrounding context, the project exemplifies the potential of architecture to enrich lives and cultivate a sense of belonging.
For those interested in learning more about this project, a comprehensive exploration of the architectural plans, sections, and detailed designs is available. Delve into the architectural ideas and design philosophies that shape the Sanctuary of Umbria to fully appreciate the nuances and intentions behind this remarkable project.


