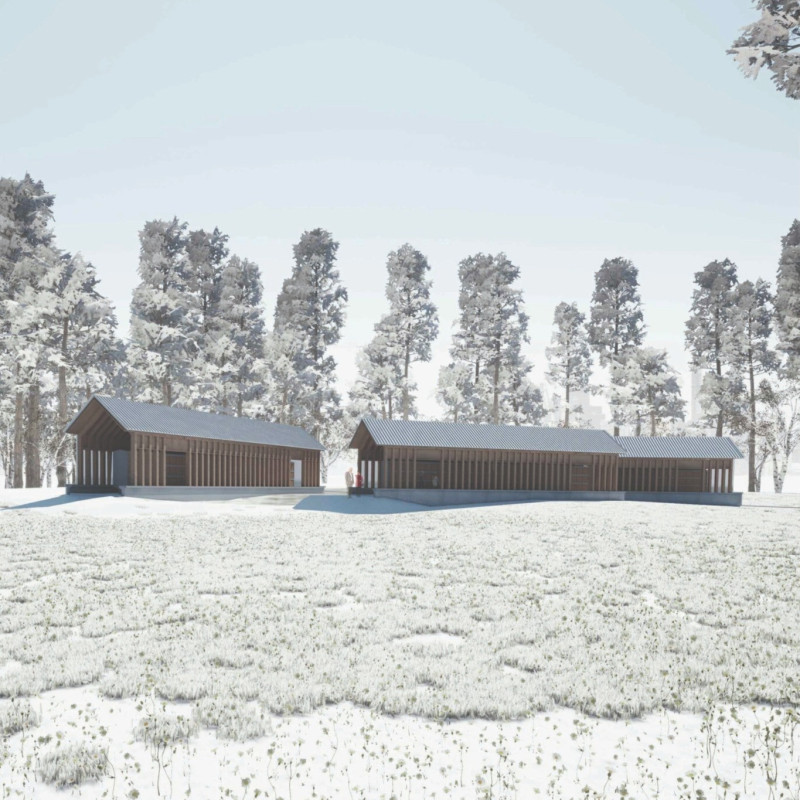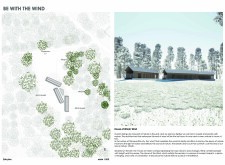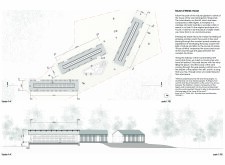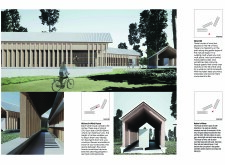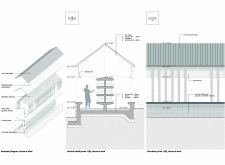5 key facts about this project
At its core, the project represents an architectural manifestation of experience and memory. The central theme revolves around the movement of wind—a natural force that symbolizes connection and continuity. This connection fosters an intimate bond between inhabitants and their personal histories, as well as with the community at large. By combining these aspects, the "House of Winds" gives shape to emotional experiences, transforming them into an architectural dialogue that enhances the user's engagement with both the space and memories of loved ones.
The functional dynamics of the "House of Winds" are rooted in its innovative layout and design. The project consists of multiple structures, primarily featuring the "Wind Houses" and the central "Wind Hill." These Wind Houses are thoughtfully oriented to maximize airflow, allowing the breeze to flow through each space. This design not only creates an inviting atmosphere but also serves a practical purpose of cooling and ventilating the interiors. The layout encourages exploration, with paths weaving through the landscape, facilitating interaction and movement between these distinct yet interconnected spaces.
A notable feature of the "Wind Houses" is the inclusion of 192 niches, which provides an opportunity for occupants to commemorate their loved ones. This aspect is both functional and symbolic, as it invites personal engagement with the architecture. Visitors can place mementos, flowers, or letters in these niches, thus integrating personal memories into the fabric of the structure. This poetic approach highlights the notion that architecture can be a vessel for storytelling and emotional exchange, transforming the act of remembrance into a communal experience.
Further emphasizing the project's harmonious relationship with nature, the architectural designs reflect careful attention to materiality. The structures primarily utilize weather-resistant zinc roof panels and warm plywood for internal finishes, creating a balance between durability and comfort. The choice of granite stone flooring grounds the interior spaces, promoting a tactile connection to the earth. Additionally, the concrete foundation provides structural stability, underpinning the overall design without overpowering its aesthetic sensibility.
The harmonious integration of these materials enhances the architectural narrative, reflecting a commitment to sustainability and a respect for the surrounding ecosystem. The approach taken in the design allows for open dialogue between the interior and the natural surroundings, with strategically placed windows framing picturesque views of the landscape. This deliberate juxtaposition encourages occupants to appreciate their environment while experiencing varying sensory stimuli.
Uniquely, the "House of Winds" transforms the interaction between humans and their environment into an architectural experience. The design serves not only as a functional space but also as a poignant commentary on human connection, loss, and remembrance. Through its innovative architectural ideas and thoughtful design elements, it establishes a setting where nature and humanity coalesce.
For those interested in delving deeper into the project's nuances and architectural intricacies, it is encouraged to explore the architectural plans, sections, and design elements presented. By engaging with these details, readers can gain a more comprehensive understanding of how the "House of Winds" eloquently illustrates the intersection of architecture and emotional experience.


