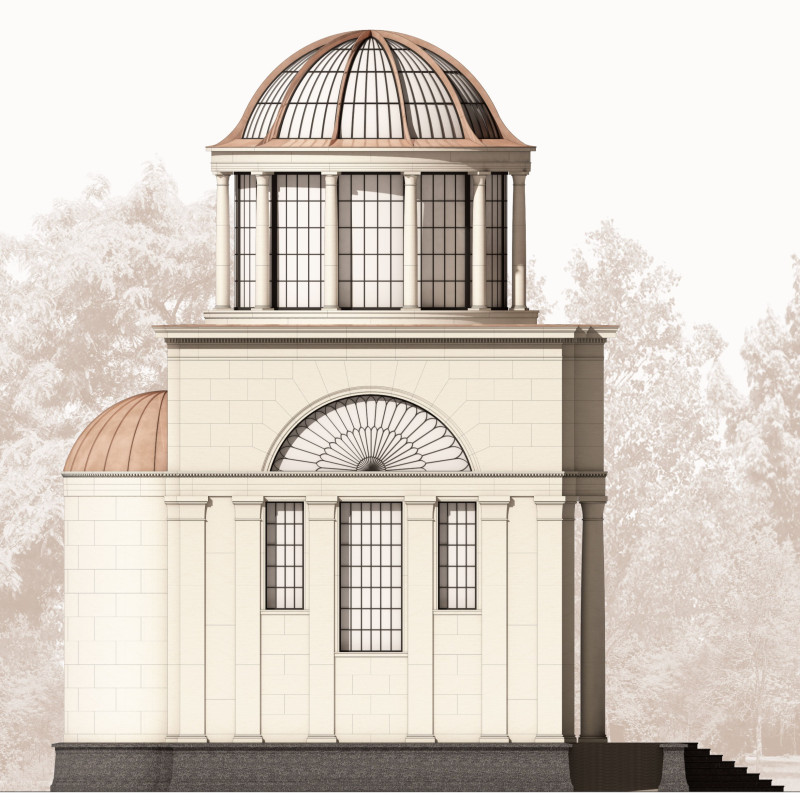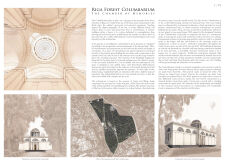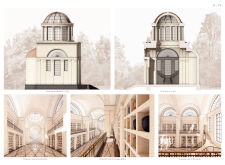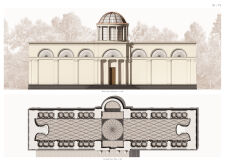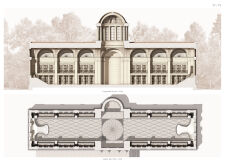5 key facts about this project
The structure features a central domed hall that is complemented by adjoining lateral halls. This organization facilitates both public gatherings and private moments of remembrance. The use of local materials, including aslar masonry, travertine, bronze, copper, and oak, reinforces the project's commitment to sustainability and regional identity. The travertine façade invokes a sense of timelessness, while the copper dome develops a natural patina that enhances its integration into the forested landscape.
Unique Spatial Relationships and Contextual Integration
What sets the Riga Forest Columbarium apart from typical memorial structures is its contextual integration and unique spatial relationships. The design departs from traditional columbarium layouts by prioritizing a connection with the surrounding forest. The structure’s orientation and landscaping create visual and physical links with the environment, allowing visitors to engage with nature while honoring memories. High ceilings and expansive windows invite natural light into the interior spaces, further connecting the inside with the outside.
The dome serves not only as a symbolic element representing transcendence but also acts as a focal point for the building. This architectural choice encourages upward movement and reflection, establishing a spiritual atmosphere that supports the project's primary function. Additionally, the carefully curated pathways guide visitors through the columbarium, enhancing the experience of memory and reflection.
Materiality and Craftsmanship
The materials selected for the Riga Forest Columbarium are integral to its overall aesthetic and functionality. The use of durable materials such as aslar masonry and travertine ensures longevity in an outdoor environment. The choice of oak for interior details fosters warmth and human scale, critical for creating an inviting atmosphere. The incorporation of bronze railings and accents showcases craftsmanship while adding a layer of elegance to the design.
The building exemplifies an approach that balances modern architectural principles with traditional craftsmanship. This is evident in the meticulously designed details, from the handcrafted elements in the railings to the enduring qualities of the materials chosen. Each design decision reflects an emphasis on sustainability and regional resonance, distinguishing it from conventional columbarium projects.
For those interested in exploring the architectural plans, architectural sections, architectural designs, and architectural ideas that define this project, further examination of the Riga Forest Columbarium will provide deeper insights into its thoughtful design and integration with its environment.


