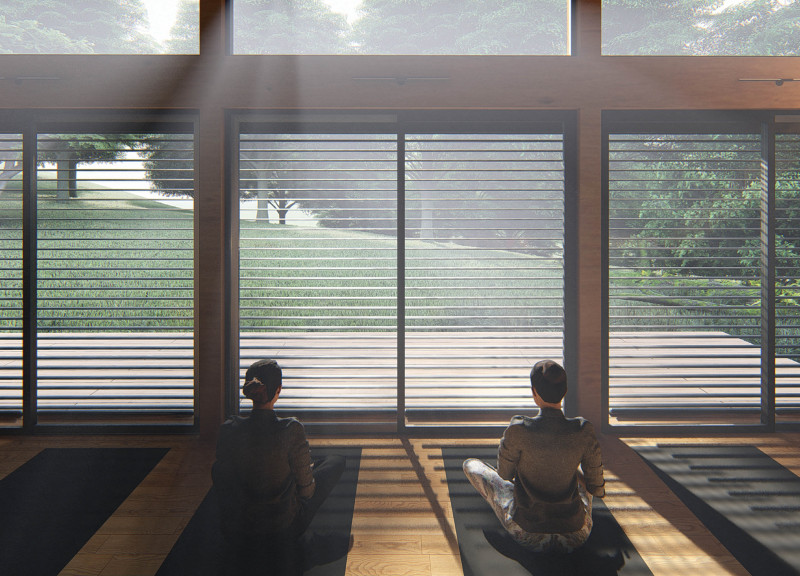5 key facts about this project
At first glance, the project presents a modest yet effective design that combines a flat roof with clean lines, harmonizing effortlessly with the landscape. The choice of materials plays a vital role in establishing both aesthetic appeal and functional resilience. Constructed mainly from locally sourced cedar wood, the building not only reflects the natural tones of its environment but also provides warmth and a calming atmosphere. The use of concrete for the foundation enhances the building's durability, while galvanized metal roofing offers practical protection from the elements and requires minimal maintenance.
The design philosophy of The Wooden Den centers on flexible usage, which is manifest in its open floor plan. This space is designed to be adaptable, capable of transforming from a peaceful retreat into an interactive workshop area. Movable partitions allow for reconfiguration based on the specific needs of the users. As daylight pours through expansive windows, the connection to the natural landscape is deepened, creating an inviting atmosphere that encourages occupants to engage with their environment.
Unique design approaches are evident throughout the project. The architects have emphasized sustainability by utilizing materials that are not only sourced locally but also functionally beneficial in terms of climate control and energy efficiency. The design optimally harnesses passive solar heating, utilizing natural light for illumination and creating a comfortable internal environment without relying heavily on artificial heating or cooling systems.
Landscaping elements surrounding The Wooden Den are thoughtfully curated to enhance the overall experience of the space. Native grasses and strategically located plants contribute to biodiversity, while also providing aesthetic value. The exterior is inviting and encourages occupants to spend time outside, further merging the boundaries between indoor and outdoor experiences.
One of the defining features of The Wooden Den is its inherent relationship with the surrounding forest area. The architects have ensured that the structure maintains proximity to the natural world, allowing for moments of reflection and inspiration that only a natural setting can provide. The thoughtful orientation of the building maximizes sunlight exposure while providing the necessary shielding from the prevailing winds, ensuring a comfortable space year-round.
As a project, The Wooden Den challenges conventional notions of how architectural spaces can be utilized. It underscores the importance of design that prioritizes both functional versatility and a profound connection to nature. By marrying traditional building aesthetics with contemporary architectural ideas, this project stands as an exemplar of how to create spaces that resonate with their context while serving diverse community needs.
For readers interested in a deeper understanding of The Wooden Den, further exploration of the architectural plans, sections, and designs will provide valuable insights into the intricate details and unique strategies that define this project. This investigation will illustrate how architectural concepts are translated into tangible solutions that enhance user experience and promote sustainable practices.


























