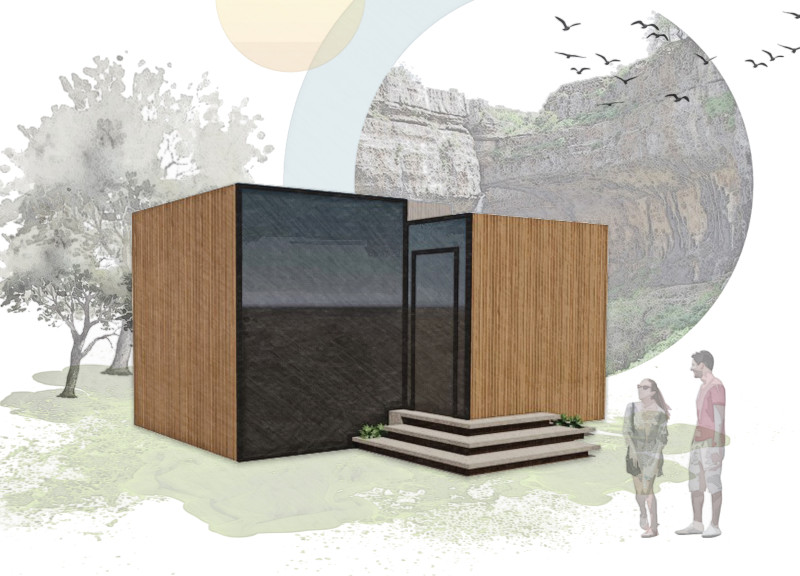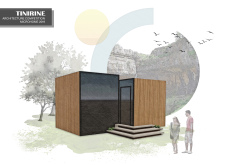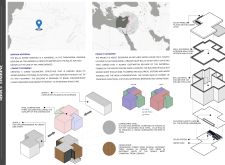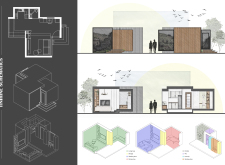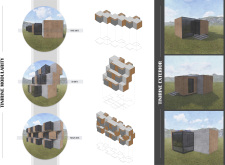5 key facts about this project
Efficient Layout and Functionality
The TINIRINE microhome employs a cubic volumetric design that efficiently divides space into distinct functional zones, including a kitchen, bathroom, living area, and sleeping space. This open-concept layout promotes flexibility, allowing the units to serve multiple purposes. Natural light is optimized through large glass panels that cover significant portions of the façade, enhancing the indoor environment while allowing residents to connect with the stunning views of the surrounding landscape. This emphasis on transparency also contributes to the overall aesthetic value of the design.
Sustainable Material Use
A defining aspect of the TINIRINE project is its material selection. The primary external material is locally sourced cedar wood, which offers excellent thermal properties and blends seamlessly with the region's natural environment. Additionally, corrugated steel is utilized for structural support and durability, providing resilience against weather conditions. The incorporation of reflective glass not only maximizes views but also minimizes heat gain, contributing to the microhome's energy efficiency. The design also features solar panels and water-efficient fixtures, further reinforcing the commitment to sustainability and self-sufficient living.
Innovative Modular Design
The TINIRINE microhome exhibits a modular design approach, allowing for potential expansion while maintaining architectural coherence. This modular aspect can facilitate clustering with other units, promoting community interaction without compromising individual living spaces. The thoughtful organization of each component ensures that inhabitants can enjoy privacy and communal experiences simultaneously. This adaptability addresses demographic changes and diverse living needs, making the project relevant in various contexts.
For a comprehensive understanding of the TINIRINE microhome, including detailed architectural plans, sections, and design elements, readers are encouraged to explore further presentations of the project. This will provide deeper insights into the architectural ideas that define this unique living solution.


