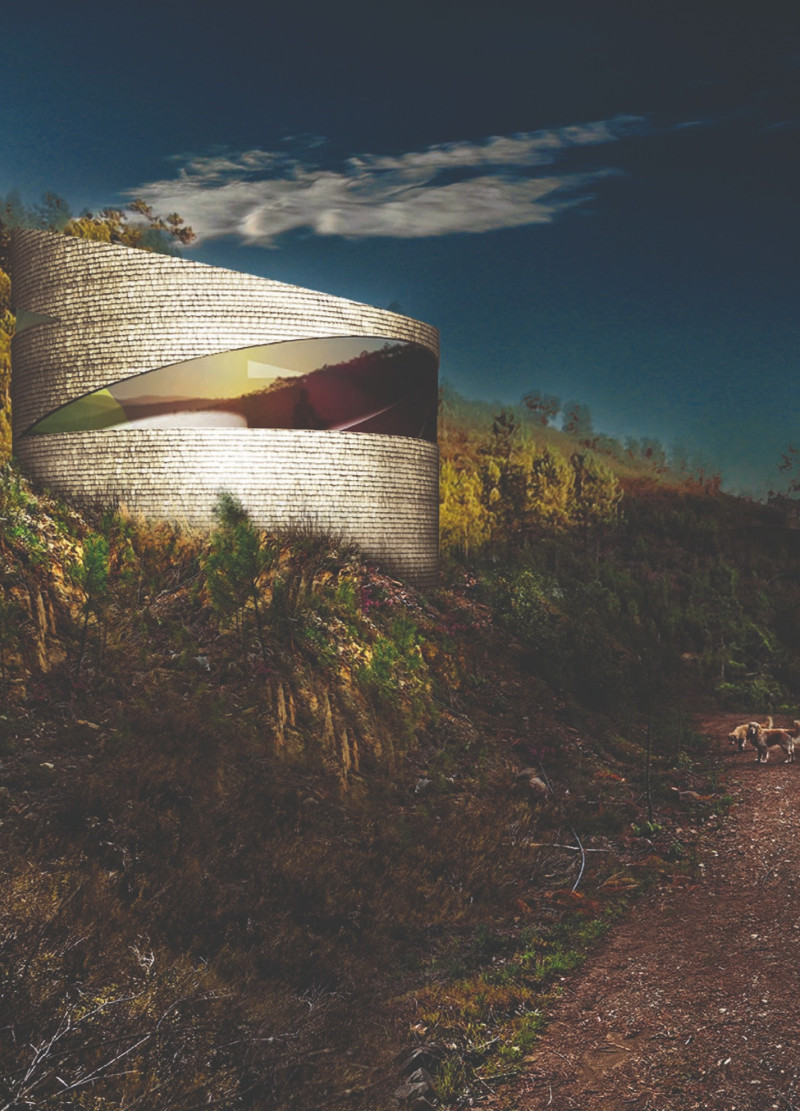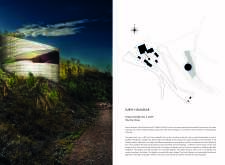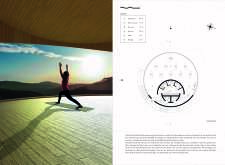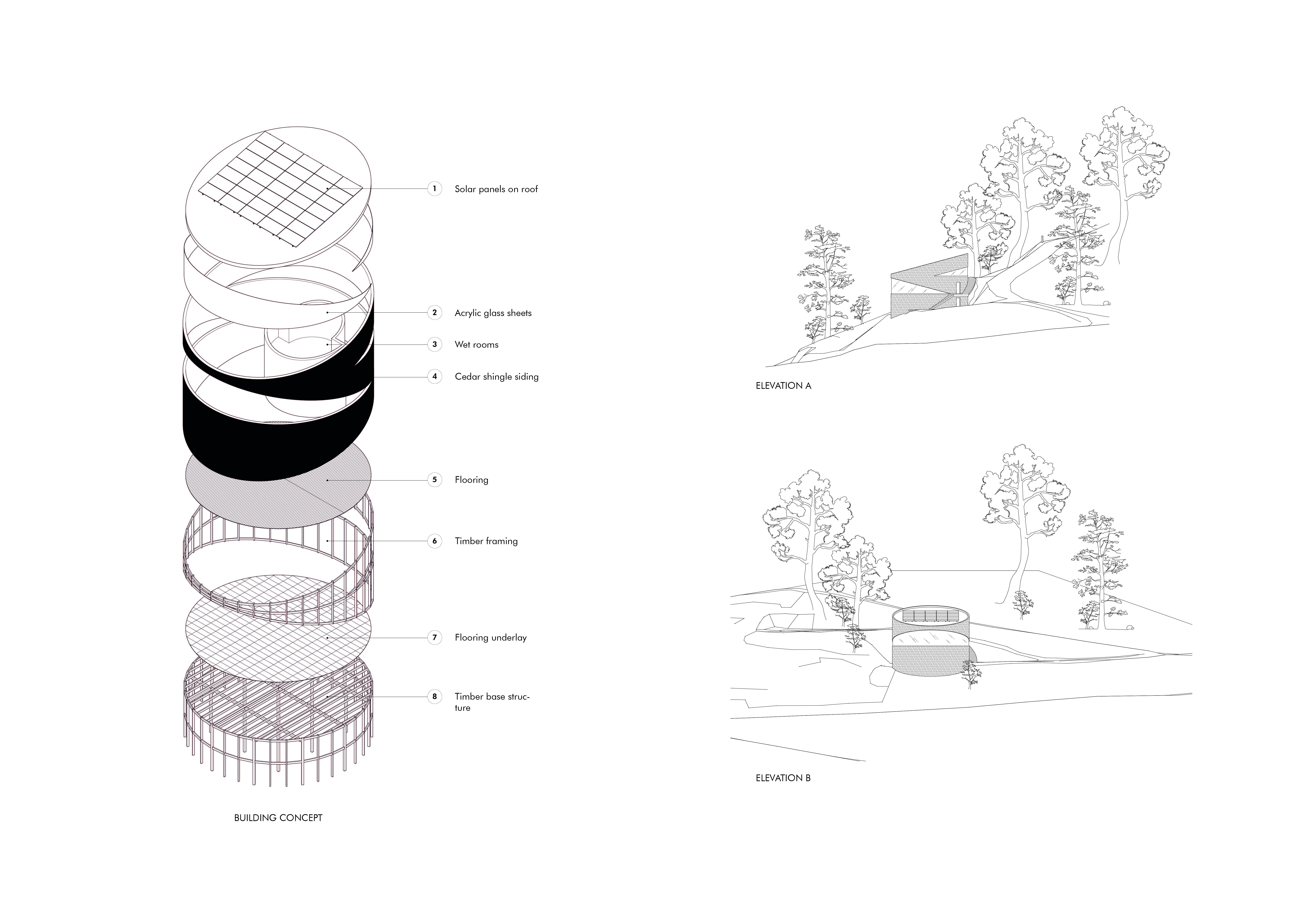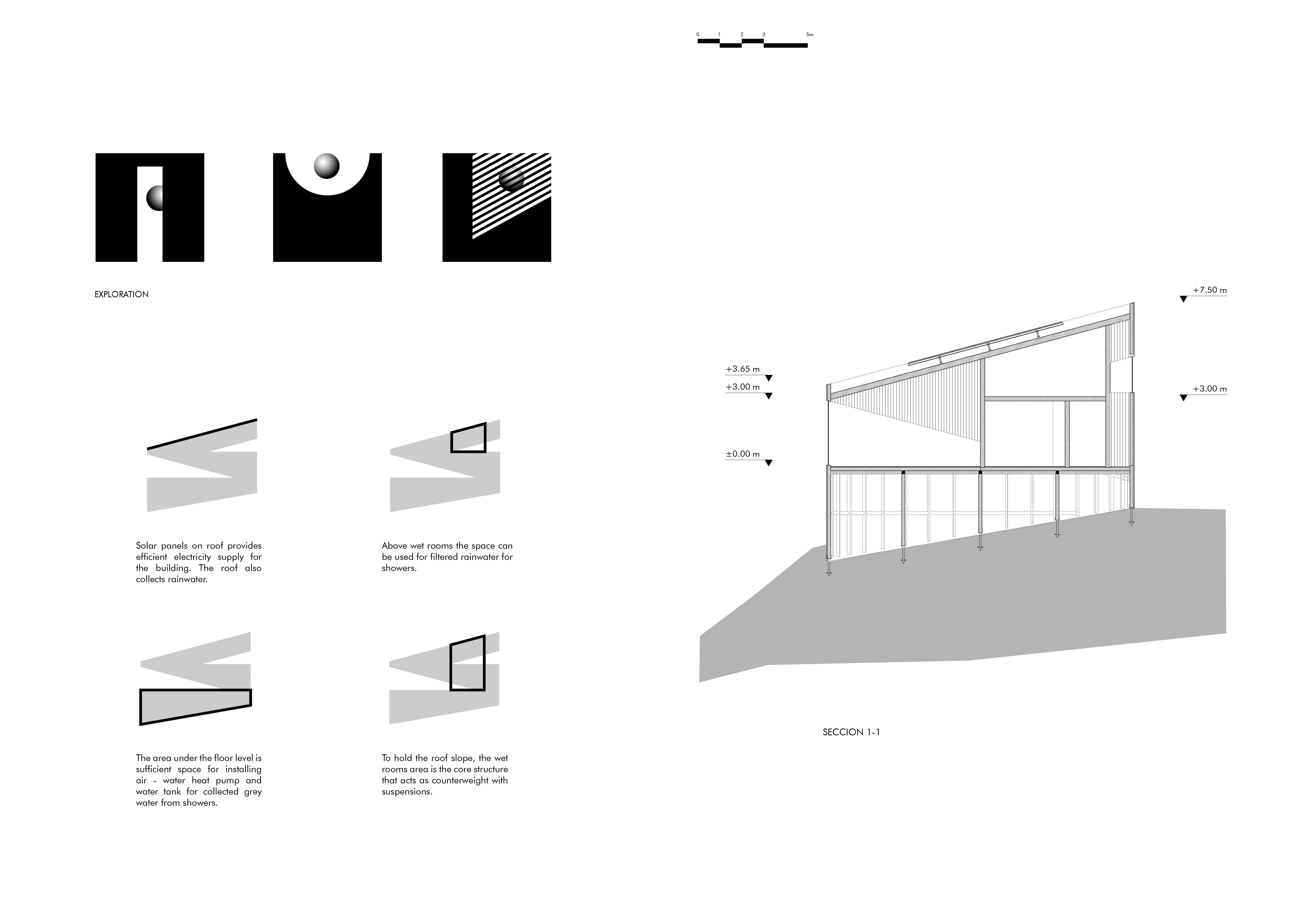5 key facts about this project
The overall design represents a synthesis of natural forms and functional spaces. The circular shape of the building is reminiscent of the flow of energy in yoga practices, promoting an uninterrupted movement both physically and spiritually. This design choice not only enhances the sensory experience of users but also fosters a sense of community as participants engage in shared practices. The architectural space is strategically oriented to maximize natural light and views of the surrounding landscape, enhancing the immersive experience that the retreat aims to provide.
Key elements of the Surya Namaskar project include a spacious yoga area measuring 83 square meters, designed to accommodate various styles of practice. Expansive windows frame the views and allow natural light to filter into the space, creating an uplifting atmosphere that inspires mindfulness and focus. The design integrates additional zones such as an entrance area and tea space, which serve as transitional environments for relaxation and social interaction, enhancing the communal aspect of the retreat setting.
The use of materials plays a critical role in the project’s success, with a careful selection that reflects both aesthetics and sustainability. Cedar shingle siding contributes to a warm and organic exterior that seamlessly blends with the surrounding environment. The incorporation of acrylic glass sheets facilitates expansive views while ensuring energy efficiency, as the floors are composed of natural or reclaimed wood, encouraging a connection to the environment and comfort for users. Moreover, rainwater utilization in the wet rooms showcases a commitment to sustainable architectural practices, allowing the project to minimize its ecological impact.
Unique design approaches distinguish this project from conventional yoga retreats. The notion of elevating the structure allows for better natural drainage and visual harmony with the landscape, thereby preserving the site's natural topography. Additionally, solar panels integrated into the building’s design underline the commitment to generating renewable energy and promoting sustainable living. The thoughtful arrangement of spaces encourages a natural flow throughout the structure, minimizing abrupt transitions and fostering a peaceful ambiance.
As an architectural project, Surya Namaskar offers a compelling illustration of how built environments can reinforce the principles of mindfulness and tranquility inherent in yoga practice. Its design encourages users not only to engage in physical exercises but also to experience a communion with the natural world. The careful attention to detail in the architectural plans and sections exhibits a profound understanding of how space, light, and material can synergistically elevate the user experience.
For those interested in exploring the architectural ideas and design intricacies of this project further, a look at the architectural plans, sections, and designs will provide deeper insights into its conception, design philosophy, and execution. The Surya Namaskar project stands as an exemplary model of how thoughtful architecture can enhance the practice of yoga and foster a serene connection with the environment.


