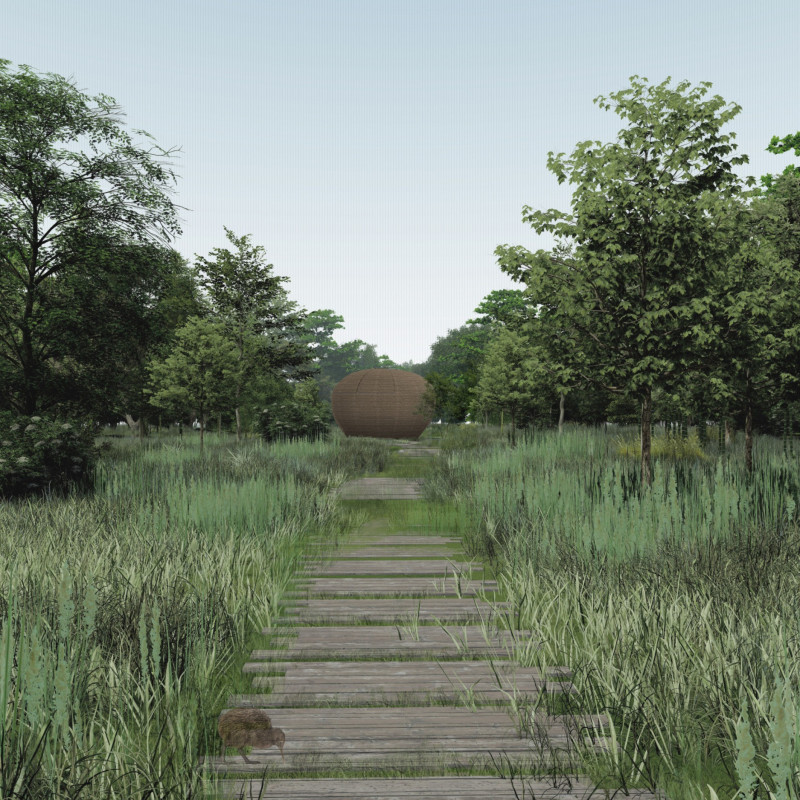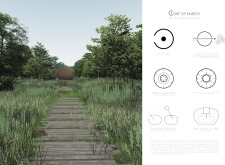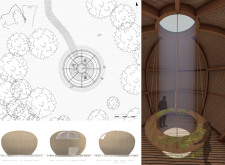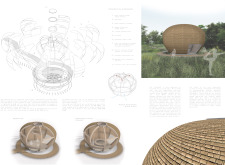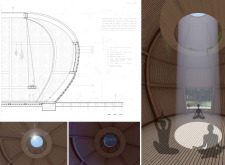5 key facts about this project
At its core, the project represents a synthesis of functionality and serenity, providing a space for individuals seeking solace and contemplation. The cabin's design emphasizes the idea of centering—both in a physical and a psychological sense—creating a harmonious environment conducive to mindfulness practices. Its circular form symbolizes completeness and unity, supporting the notion of personal reflection while allowing users to engage seamlessly with the natural surroundings.
The design elements of the cabin are thoughtful and intentional. It features a primary circular space accented by an expansive skylight that invites natural light to flood in, illuminating the interior and casting ever-changing patterns on the walls throughout the day. This natural lighting not only enhances the aesthetic experience within the cabin but also promotes an awareness of the passage of time, a critical aspect of meditative practice. The internal layout encourages fluid movement around the central meditative area, facilitating various modes of engagement, whether in solitary reflection or in small group gatherings.
Materiality plays a significant role in the overall design strategy of the "Core of Energy" cabin. The use of locally sourced cedar wood for both structural framing and exterior shingles demonstrates a commitment to sustainability and a strong connection to the ecological characteristics of the site. The natural hues and textures of these materials foster a calming atmosphere, allowing the cabin to blend gracefully with the surrounding landscape. Wooden flooring enhances the sense of warmth and intimacy within the space, inviting individuals to experience the connection to the earth beneath their feet.
Strategically placed glazing throughout the cabin maximizes views of the surrounding trees while ensuring adequate ventilation, contributing to a healthy interior environment. The incorporation of natural cross-ventilation through design elements such as openable skylights exemplifies a passive design approach that not only reduces reliance on artificial systems but also promotes comfort and well-being.
Unique to this project is its adaptive interior, which features movable components that can be reconfigured to suit various activities and personal preferences. This flexibility is particularly valuable in a meditation space, allowing the cabin to accommodate different user needs, whether for larger group meditations or private contemplation.
The outdoor areas surrounding the cabin further contribute to its design significance. Thoughtfully designed pathways made from local materials lead visitors through a naturally landscaped setting, encouraging a mindful approach to the journey both to and from the cabin. These pathways serve not just as functional elements but as essential components of the overall experience, inviting users to engage further with the environment.
Ultimately, the "Core of Energy" Tiny Kiwi Meditation Cabin exemplifies how architecture can fuse purpose with environment. It serves as a dedicated space for individuals seeking insight and renewal, encouraging interactions that promote well-being and mindfulness. The project stands as a testament to the importance of considering nature and sustainability in architectural design, demonstrating that these principles can yield spaces that resonate deeply with their users.
For those interested in exploring the innovative design further, reviewing the architectural plans, architectural sections, and architectural ideas will provide deeper insights into the careful consideration and thought process that shaped this meditation cabin. Delve into the details and discover how this project reflects a modern approach to creating meaningful spaces in alignment with both human needs and the natural world.


