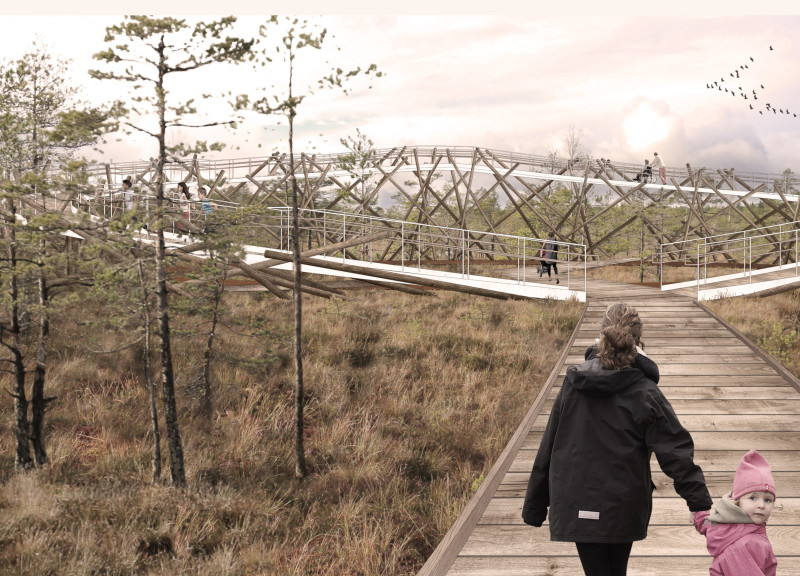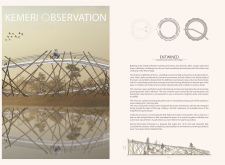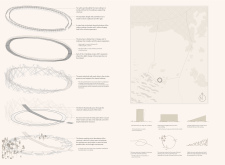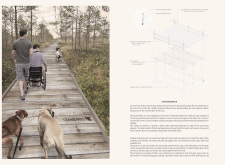5 key facts about this project
The design of the Kemeri Observation platform is characterized by its horizontal orientation that contrasts the traditional vertical towers often found in similar projects. This conscious design choice emphasizes inclusivity and encourages exploration. The structure is composed of circular elements that facilitate various viewing angles while ensuring accessibility for a wide range of visitors, including those with mobility challenges. The two concentric rings of the platform enhance both functionality and aesthetic appeal, with the outer ring designed to accommodate guests, featuring appropriately graded slopes and landings for safe navigation.
An essential detail of the project is its careful attention to material selection, which reflects a commitment to sustainability and a connection with nature. Wood serves as the primary material for the structural framework, fostering a tactile relationship between the architecture and the surrounding environment. The inclusion of metal components for railings and supports adds durability to the design while maintaining visual lightness. Concrete is utilized in the foundational aspects of the structure, ensuring stability, particularly in areas where environmental factors play a significant role. An innovative feature of the inner circle is the use of metal grates, allowing visitors to safely experience the lookouts while permitting rainwater to filter through, preserving the integrity of the bog below.
The architectural design includes 87 identical segments meticulously arranged within the inner ring, enabling an open experience that encourages exploration and observation. Each segment is positioned to offer diverse perspectives, making the act of ascending the platform an engaging journey rather than merely a means to an end. This layering of experience invites visitors to engage with the nuances of the bog landscape as they move between different elevations. The project also integrates educational elements, such as informational signage and QR codes, facilitating a deeper understanding of the ecological significance of the area and enhancing visitor engagement with the natural surroundings.
Unique design approaches in this project lie in its symbiotic relationship with the environment. Rather than imposing upon the natural landscape, the structure emerges from it, emphasizing an ethos of minimal intervention. The circular geometry fosters a sense of unity, while the outward placement of the structure along the path minimizes ecological disruption. By opting not to concentrate foot traffic on a single thoroughfare, this design invites a broader exploration of the park, encouraging visitors to traverse various paths and experience the rich diversity of the bog ecosystem.
Overall, the Kemeri Observation project stands as a model of contemporary architectural thinking that respects and reflects the surrounding environment while fostering public engagement and education. Its thoughtful design choices and sustainable material use provide a nuanced understanding of how architecture can complement the natural world. For those interested in exploring this project further, reviewing the architectural plans, sections, designs, and underlying ideas will offer deeper insights into the philosophy and execution that define this noteworthy endeavor.


























