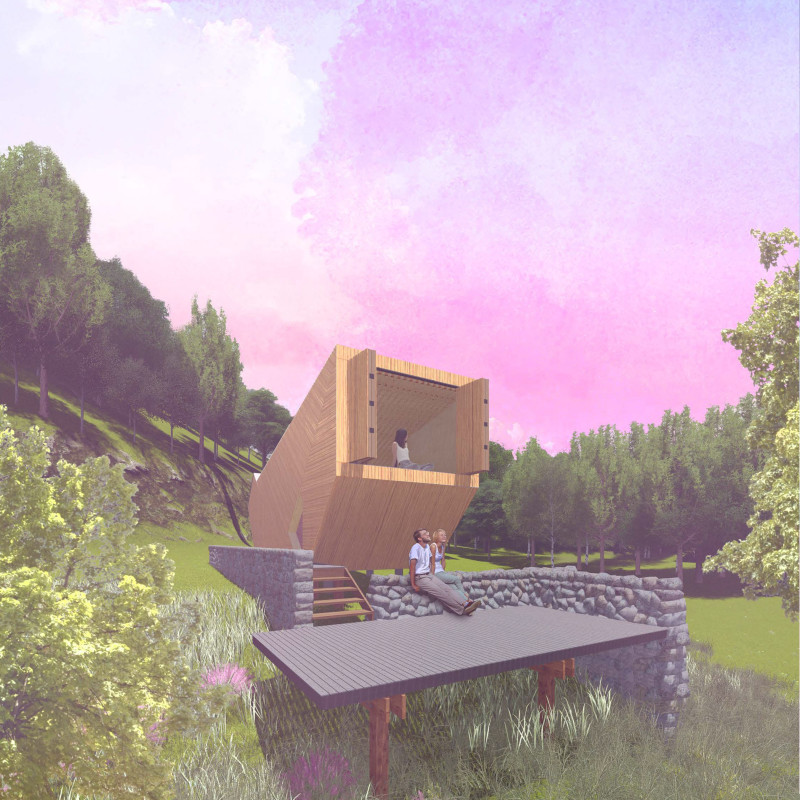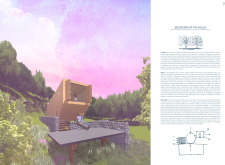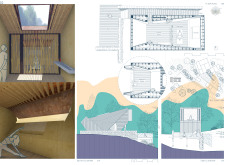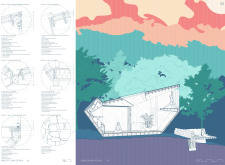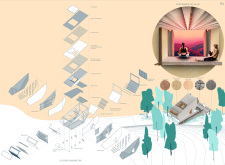5 key facts about this project
The primary function of the "Belvedere of the Valley" is to provide a versatile space for activities centered around wellness, such as meditation, yoga, and contemplative reflection. The design seamlessly integrates these functions into its layout, with distinct zones allocated for different activities. Each space is intuitively crafted to enhance the user experience by promoting an environment that feels both inviting and serene.
One of the most notable aspects of the project is its spatial organization. The cabin is divided into specific areas: a therapy space designed to foster ease and comfort; a yoga studio ideally located to capture inspiring views; and a meditation room that encourages introspection and tranquility. This intentional zoning allows for both collective activities and solitary pursuits, catering to the diverse needs of its users. The linear and open configuration supports fluid movement within the structure, facilitating a journey that aligns with the natural flow of the landscape.
The architecture employs a variety of materials, emphasizing sustainability and environmental harmony. Cedar wood serves as a prominent material for both the exterior cladding and interior finishes, chosen for its natural durability and aesthetic qualities. Oriented Strand Board (OSB) is utilized for sheathing, providing structural stability while remaining cost-effective. The framework of the cabin is constructed using traditional 2x4 timber that offers reliable support, while cement slabs form the foundation, ensuring stability in a potentially challenging terrain. The addition of thermally insulated glazing allows natural light to permeate the interior, further enhancing the connection to the outdoors.
The choice of materials extends to the use of natural stone at the base of the structure, effectively anchoring it within its environment and reinforcing its relationship with the local topography. The design prioritizes a substantial dialogue between indoor and outdoor spaces, allowing users to enjoy unobstructed views of the valley while experiencing the natural elements.
Unique design approaches are evident throughout the "Belvedere of the Valley." The project stands out for its sensitivity to the environment and emphasis on user experience. Natural light plays a crucial role, with well-placed windows designed to illuminate spaces while framing the stunning landscape beyond. This thoughtful integration of light not only enhances the aesthetic qualities of the architecture but also contributes to a positive atmosphere, promoting well-being among users.
The cabin’s layout fosters versatile use, responding to the specific needs of contemporary life while remaining grounded in its natural context. It provides an essential retreat from the stresses of day-to-day living, offering a space where individuals can reconnect with themselves and their surroundings.
As you explore the project presentation further, take the time to review the architectural plans and sections that detail the spatial organization and material choices. Engaging with the architectural designs and ideas presented can provide valuable insights into how this project achieves its objectives and promotes a meaningful interaction with the landscape. The "Belvedere of the Valley" exemplifies how architecture can thoughtfully address both human needs and environmental considerations, creating spaces that are serene, inviting, and profoundly connected to nature.


