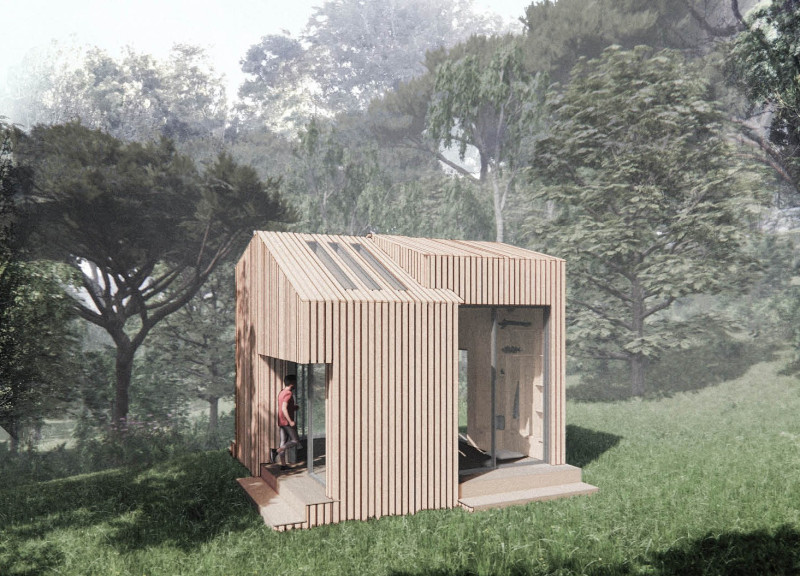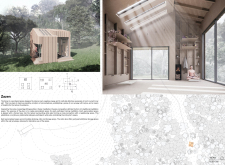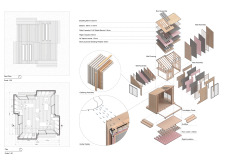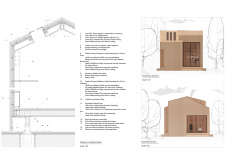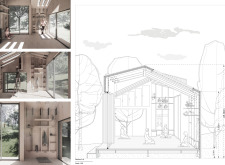5 key facts about this project
The meditation space integrates individualized areas that cater to personal needs during practice. Each designated zone reflects a commitment to privacy, ensuring that users can immerse themselves in their meditation without distraction, while still fostering a sense of community within the layout. The architectural design communicates a balance between solitude and connection—surrounding users with the calming influence of nature while maintaining personal spaces.
One of the fundamental architectural approaches taken in this project is the significant incorporation of natural light. Large glazed surfaces facilitate abundant daylight within the interior, creating a warm and inviting atmosphere. The strategic placement of windows and openings allows for both natural lighting and expansive views, which serve to strengthen the connection with the landscape. This blend not only enhances the aesthetic quality of the meditation space but also contributes to an uplifting psychological experience, essential in advancing mindfulness practices.
An important aspect of this project is the careful selection of materials. Natural materials such as treated western cedar have been employed for the cladding, reflecting a commitment to sustainability and ecological integration. This choice ensures that the structure does not compete with its surroundings; rather, it becomes an extension of the natural landscape. The wooden façade resonates with the earthy tones of the environment, fostering a sense of belonging and groundedness. In terms of thermal performance, the building panels consist of an insulated framework that offers energy efficiency while maintaining comfort.
The architectural designs include significant acoustic considerations, ensuring that the meditation space remains serene and conducive to deep reflection. The use of engineered wood for the structural elements optimizes sound insulation while also contributing to the overall atmosphere of tranquility. Each component, from the floor joists to the wall framing, has been selected and positioned with care to enhance the user experience during meditation.
A unique feature of the design is its thoughtful layout, which encourages movement through naturally flowing spaces. The architectural sections highlight the interconnectedness of various areas without compromising individual privacy. Pathways are organized to evoke a sense of discovery, inviting users to explore thoughtfully curated nooks while remaining connected to the central meditation areas.
In embracing sustainable practices, the project utilizes environmentally responsible construction techniques and materials. This commitment not only addresses contemporary ecological challenges but also emphasizes the importance of mindfulness beyond personal practice, fostering a holistic perspective towards the environment. Design outcomes showcase an architecture that prioritizes well-being, sustainability, and community engagement.
For readers interested in exploring this architectural project further, delving into the architectural plans, sections, and designs can offer deeper insights into the innovative ideas that define this meditation space. By understanding how these elements come together, one can appreciate the nuanced approach to creating an environment that nurtures both individual reflection and a collective sense of peace.


