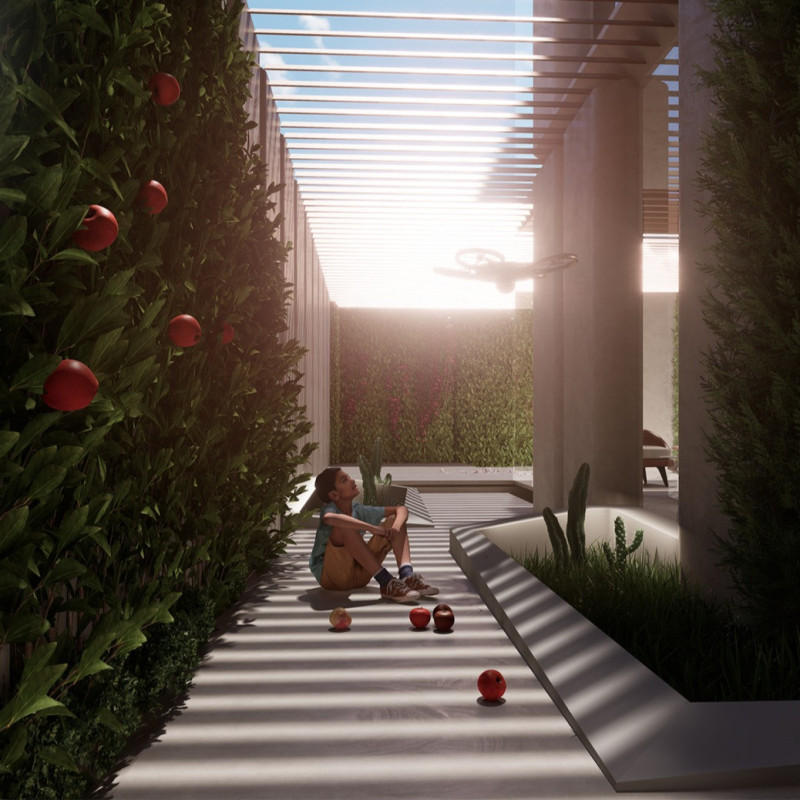5 key facts about this project
At its core, The Green Spine seeks to blend seamlessly with the surrounding urban context while prioritizing environmental considerations. The design incorporates a biophilic approach, emphasizing the importance of connectivity to nature. By creating a central elongated courtyard that serves as the backbone of the complex, this project fosters social interaction, encouraging residents to engage with one another in shared spaces. The layout promotes walkability, reducing reliance on vehicles and enhancing neighborhood connectivity.
The architectural design features a series of interconnected pavilions, characterized by their organic shapes and varying heights. This dynamic arrangement allows for optimized views and natural light throughout the complex. The use of large panoramic windows not only visually integrates the indoor and outdoor environments but also contributes to energy efficiency by maximizing daylight exposure, thereby reducing the overall energy consumption of the building.
Materiality plays a significant role in the realization of The Green Spine. The choice of materials reflects a careful consideration of both sustainability and aesthetic appeal. Reinforced concrete is employed for structural integrity, while thermal-insulated glass is used extensively in the façades, allowing for ample light while maintaining thermal comfort. The integration of steel frames facilitates expansive openings, enhancing the building's modern aesthetic.
Additionally, the project features cedar wood cladding, adding warmth and natural texture to the exterior, which is harmonious with the surrounding landscape. Local stone is utilized for hardscape elements, creating pathways and outdoor seating areas that blend naturally with the land. Furthermore, green roof systems on each building provide additional insulation and promote biodiversity, creating a habitat for various species while allowing residents to enjoy communal garden spaces.
A unique aspect of The Green Spine is its emphasis on sustainability through innovative energy solutions. The architecture incorporates passive solar design principles to take advantage of natural heating and cooling, reducing the need for mechanical systems. Moreover, the installation of photovoltaic panels on the rooftops allows the complex to produce renewable energy for its residents, demonstrating a forward-thinking approach to resource management.
The architectural design also emphasizes community engagement, offering an array of communal spaces that promote interaction among residents. These spaces range from landscaped gardens to outdoor seating areas strategically placed throughout the courtyard. The design encourages outdoor activities and fosters a sense of belonging, reinforcing the idea that architecture can enhance social connectivity.
The careful integration of nature within the architectural design not only beautifies the complex but contributes to the overall well-being of its inhabitants. By introducing native vegetation such as olive trees and lavender, The Green Spine enhances biodiversity while providing residents with serene environments to retreat to.
In analyzing The Green Spine, it is evident that this residential project is more than just a living space; it is a thoughtfully crafted response to the demands of modern urban life. Its commitment to sustainable practices, innovative design solutions, and community-focused architecture sets a precedent for future residential developments. The project's success lies in its ability to create a harmonious balance between the built environment and the natural world, inviting residents to experience a lifestyle that celebrates both individual privacy and community interaction.
For those interested in exploring this project further, the architectural plans and sections present a comprehensive overview of the design's intricacies and intentions. Delving deeper into the architectural designs and ideas behind The Green Spine will offer greater insight into this exemplary model of contemporary urban living.


 Seray ÖztÜrk YaŞar
Seray ÖztÜrk YaŞar 























