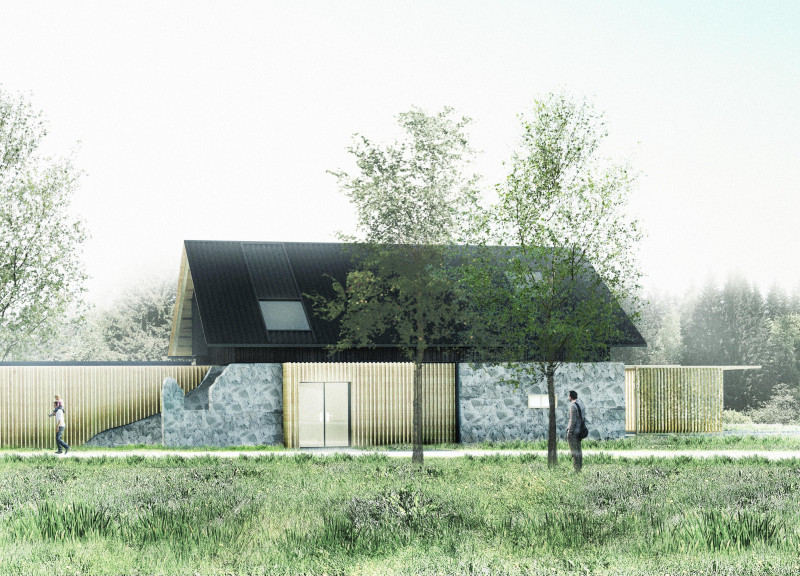5 key facts about this project
This architectural endeavor reflects the evolving relationship between humans and their environment, emphasizing how design can enhance communal experiences and personal retreat. The overarching concept revolves around four key actions: gathering, packaging, crafting, and enjoying, which encapsulate the processes of interaction and creation within the space. Each area within the guest house is intentionally designed to facilitate these activities, promoting engagement both among guests and with the surrounding landscape.
The first impression of the Teamakers Guest House is one of integration with nature. The primary materials selected for the project include cedar wood, plywood, steel, polished concrete, double-glazed windows, and gypsum board. These materials not only establish a warm and inviting atmosphere but also promote durability and environmental sustainability. Cedar wood plays a significant role in the exterior cladding, creating a visually appealing facade that reflects the textures and tones found in the natural surroundings. The use of polished concrete flooring lends a modern touch that balances the warmth of wood, while the steel frames provide necessary structural support without compromising on aesthetics.
The spatial organization of the guest house is notable for its versatility. Ground floor spaces are designed with flexibility in mind, featuring open layouts that can be easily configured for various communal events, workshops, or social gatherings. This adaptability is enhanced by operable partitions, allowing for tailored experiences according to the needs of the occupants. Moreover, central gathering areas are purposefully arranged to foster interaction, encouraging a sense of community as guests move freely between spaces.
On the upper level, the design prioritizes privacy through the inclusion of carefully positioned bedrooms. These rooms not only offer a personal retreat for visitors but also provide stunning views of the landscape, reinforcing the connection between indoors and outdoors. Provisions for natural ventilation and the thoughtful placement of windows ensure comfortable living conditions throughout the seasons, while large expanses of glass create an inviting atmosphere filled with natural light.
One of the distinctive features of the Teamakers Guest House is the integration of outdoor spaces, blurring the lines between interior and exterior environments. The expansive decking areas facilitate relaxation and serve as venues for outdoor activities, enhancing the overall experience of living in harmony with nature. Skylights strategically placed throughout the structure amplify natural light, reducing the dependency on artificial lighting and contributing to an energy-efficient design.
The architectural design does not merely serve aesthetic or functional purposes; it also invites reflection on the role of architecture in nurturing community ties and individual experiences. By embodying a design philosophy centered on gathering and sharing, the Teamakers Guest House stands as a testament to the power of architecture in fostering connections with both people and the environment.
For those interested in deeper insights into this project, exploring the architectural plans, architectural sections, architectural designs, and architectural ideas would provide a fuller understanding of the intentionality and thought that underpin each aspect of this work. The Teamakers Guest House illustrates how architecture can create spaces that are not only visually pleasing but also fundamentally interconnected with the lives of their inhabitants.


























