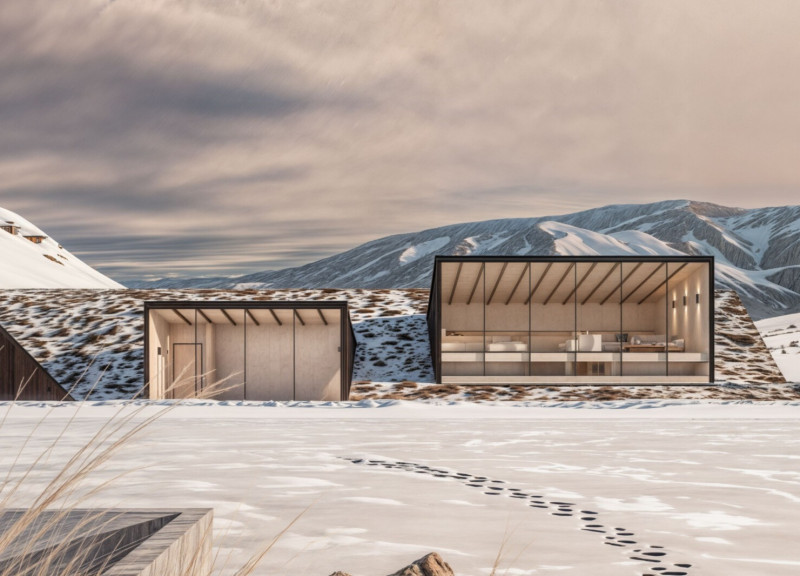5 key facts about this project
The primary function of the Serene Oasis Residence is to provide a comfortable and vibrant living space that facilitates relaxation and enjoyment of the unique desert environment. The layout revolves around an inviting central courtyard, featuring a tranquil water element designed to cool the surrounding spaces and draw the eye outdoors. This courtyard serves as a focal point, effectively bridging the interior with the exterior, creating an immersive experience for its residents and visitors alike.
The design features an open plan that encourages fluid movement throughout the home while emphasizing natural light; large floor-to-ceiling windows and sliding glass doors blur the line between indoor and outdoor areas. This openness is complemented by a series of interconnected living spaces that nurture social interaction and family gatherings. The integration of a great room, dining area, and kitchen fosters a sense of community while offering stunning views of the surrounding landscape through expansive glass fronts.
Significant attention has been paid to the private quarters, ensuring that each bedroom maintains a sense of privacy without sacrificing the connection to nature. Strategic window placements allow for stunning sightlines and natural ventilation, while maintaining a serene ambiance. Designed with the intent to foster a spirit of rejuvenation, the bathrooms include spa-like features and materials to enhance relaxation.
A unique aspect of the Serene Oasis Residence is its emphasis on sustainability and efficient resource management. The project incorporates advanced green technologies, such as solar panels, to harness renewable energy and implement a rainwater harvesting system that nourishes the landscaping. Indigenous plants were chosen not only for their beauty but also for their low water requirements, aligning with the project’s environmental-conscious ethos.
The materiality of the Serene Oasis Residence further highlights its thoughtful design approach. The exterior features a combination of reclaimed cedar cladding and natural stone, both of which are locally sourced, embracing the surrounding environment while minimizing transportation impact. The use of reinforced concrete provides structural integrity and thermal efficiency, keeping indoor spaces comfortable regardless of the desert climate. Additionally, brushed aluminum accents introduce a modern touch, creating contrast and visual variety against the warmth of the wood and stone.
Particular design details further enhance the project's functionality and aesthetic appeal. The seamless transition from indoor living areas to the outdoor terrace promotes an extended sense of space, while strategically placed overhangs provide shade, allowing for year-round enjoyment of the outdoor areas. Landscaping features work in tandem with architectural elements to create pockets of greenery that further enhance the living experience.
Overall, the Serene Oasis Residence stands as an exemplary model of modern architecture that balances beauty, functionality, and environmental responsibility. Through careful consideration of design elements and material choices, this project demonstrates how architecture can promote well-being while fostering a profound connection to nature. For those interested in exploring the intricate details of this remarkable project, including architectural plans and sections, it is encouraged to delve into its presentation for a deeper understanding of the unique architectural designs and ideas that define the Serene Oasis Residence.


























